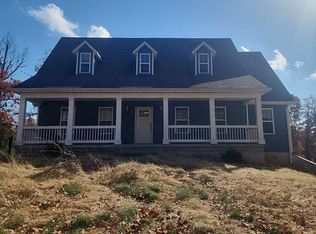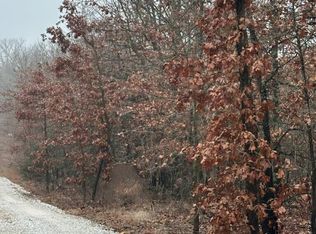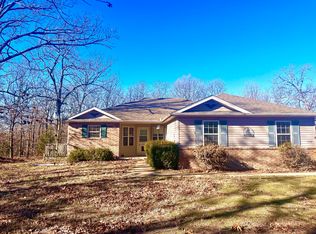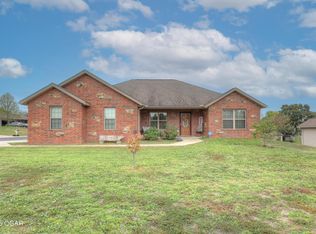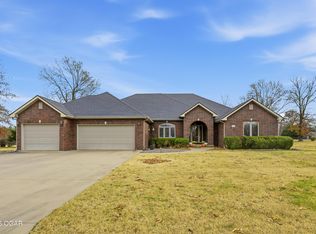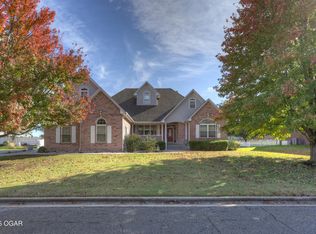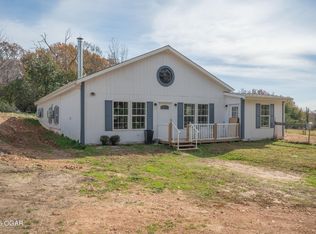Live the lifestyle just west of Joplin in this stunning custom-built walkout basement home—where space, style, and location come together beautifully. Perfectly positioned with easy access to I-44, local hospitals, and the scenic Eagle Creek Golf Course, this home offers convenience without compromise. From the moment you arrive, the expansive front porch welcomes you into a soaring two-story living room featuring exposed beams, a dramatic balcony overlook, and a light-filled open layout designed for both everyday living and elevated entertaining. The main-level primary suite is your personal sanctuary, complete with a spa-inspired walk-in shower and an oversized closet built for real life. With multiple living areas and thoughtful finishes throughout, there's room for everyone to spread out—or come together.
Step outside to enjoy peaceful sunsets from your spacious back deck overlooking a full acre of privacy and possibility. Modern design meets relaxed, country living—don't miss your chance to call this one-of-a-kind property home.
Active
$392,000
1601 S Outer Rd, Joplin, MO 64804
5beds
3,294sqft
Est.:
Single Family Residence
Built in 2017
1 Acres Lot
$385,400 Zestimate®
$119/sqft
$-- HOA
What's special
Expansive front porchOversized closetLight-filled open layoutMain-level primary suiteExposed beamsSpa-inspired walk-in showerSpacious back deck
- 45 days |
- 1,963 |
- 171 |
Zillow last checked: 8 hours ago
Listing updated: November 18, 2025 at 07:18am
Listed by:
Jonathan Leach Team 417-850-5010,
KELLER WILLIAMS REALTY ELEVATE
Source: Ozark Gateway AOR,MLS#: 256284
Tour with a local agent
Facts & features
Interior
Bedrooms & bathrooms
- Bedrooms: 5
- Bathrooms: 4
- Full bathrooms: 3
- 1/2 bathrooms: 1
Primary bedroom
- Dimensions: 16.9 x 12
Bedroom 2
- Dimensions: 12 x 12
Bedroom 3
- Dimensions: 13 x 12
Bedroom 4
- Dimensions: 10 x 11
Bedroom 5
- Dimensions: 11.3 x 12.3
Dining room
- Dimensions: 9.7 x 11
Family room
- Dimensions: 24.3 x 12.7
Kitchen
- Dimensions: 11 x 13
Living room
- Dimensions: 16.8 x 18.8
Utility room
- Dimensions: 6 x 11.3
Heating
- Has Heating (Unspecified Type)
Cooling
- Has cooling: Yes
Features
- Ceiling Fan(s), Granite Counters, Eat-in Kitchen, Pantry
- Flooring: Carpet, Vinyl
- Basement: Finished
- Has fireplace: Yes
Interior area
- Total structure area: 3,294
- Total interior livable area: 3,294 sqft
- Finished area above ground: 2,504
- Finished area below ground: 790
Property
Parking
- Total spaces: 2
- Parking features: Garage Door Opener
- Attached garage spaces: 2
- Has uncovered spaces: Yes
- Details: Driveway, 2 Car Drive Under, 2 Car Att Garage
Features
- Patio & porch: Covered, Porch
- Fencing: None
Lot
- Size: 1 Acres
- Dimensions: 1.06 acres
- Features: Secluded
- Topography: Level
Details
- Special conditions: Short Sale
Construction
Type & style
- Home type: SingleFamily
- Architectural style: Colonial
- Property subtype: Single Family Residence
Materials
- Vinyl
- Foundation: Concrete Perimeter
Condition
- Year built: 2017
Utilities & green energy
- Sewer: Septic Tank
Community & HOA
Community
- Security: Smoke Detector(s)
Location
- Region: Joplin
Financial & listing details
- Price per square foot: $119/sqft
- Annual tax amount: $1,925
- Date on market: 11/11/2025
- Listing terms: Cash,Conventional,FHA
Estimated market value
$385,400
$366,000 - $405,000
$2,955/mo
Price history
Price history
| Date | Event | Price |
|---|---|---|
| 11/11/2025 | Listed for sale | $392,000-2%$119/sqft |
Source: | ||
| 9/4/2025 | Listing removed | $399,900$121/sqft |
Source: | ||
| 8/1/2025 | Pending sale | $399,900$121/sqft |
Source: | ||
| 7/9/2025 | Price change | $399,900-3.2%$121/sqft |
Source: | ||
| 6/17/2025 | Price change | $413,000-1.4%$125/sqft |
Source: | ||
Public tax history
Public tax history
Tax history is unavailable.BuyAbility℠ payment
Est. payment
$2,269/mo
Principal & interest
$1910
Property taxes
$222
Home insurance
$137
Climate risks
Neighborhood: 64804
Nearby schools
GreatSchools rating
- 7/10Seneca Intermediate SchoolGrades: 4-6Distance: 11.2 mi
- 3/10Seneca Junior High SchoolGrades: 7-8Distance: 10.9 mi
- 3/10Seneca High SchoolGrades: 9-12Distance: 11.1 mi
Schools provided by the listing agent
- Elementary: Seneca
- Middle: Seneca
Source: Ozark Gateway AOR. This data may not be complete. We recommend contacting the local school district to confirm school assignments for this home.
- Loading
- Loading
