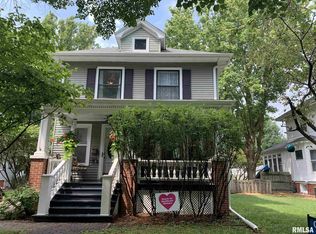Majestic home in Hawthorne Place has all the charm of the era. Beautiful hardwood floors and classy woodwork throughout. Kitchen opens up to large, sunny family room with great views of the fenced backyard and carriage style 2 car garage. Gary Bryant designed kitchen with easy access to formal dining room and back stairs. Huge walk up attic could be finished for even more space. Roof and other major updates done in recent years. Appliances stay.
This property is off market, which means it's not currently listed for sale or rent on Zillow. This may be different from what's available on other websites or public sources.


