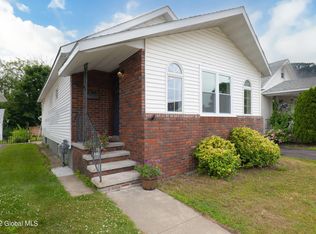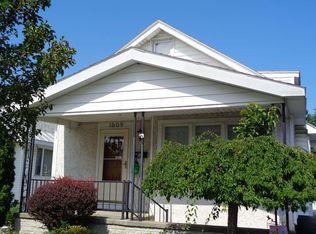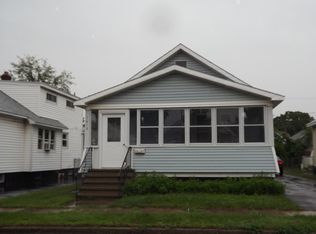Closed
$175,000
1601 Rutgers Street, Schenectady, NY 12306
3beds
1,413sqft
Single Family Residence, Residential
Built in 1940
4,791.6 Square Feet Lot
$257,400 Zestimate®
$124/sqft
$2,128 Estimated rent
Home value
$257,400
$239,000 - $275,000
$2,128/mo
Zestimate® history
Loading...
Owner options
Explore your selling options
What's special
Contingent on seller securing apartment of choice. Lovely front sitting porch. Many new windows, 2yr old roof on house an 2-car garage. Oak kitchen (stove not working), hardwood floors under carpet on 1st floor. 3 BRs, 1 1/2 bath, family rm and summer kitchen in basement, an office, a den, a study or play room....lots of flexible living space. 150 amp electric w/ c-breaker box. Gas hot water baseboard heat. A must see. Family owner 40+ yrs.
Zillow last checked: 8 hours ago
Listing updated: September 18, 2024 at 07:44pm
Listed by:
George T Tomaselli 518-356-2779,
Howard Hanna Capital Inc
Bought with:
Jessica Dufek, 10491209968
Dufek Real Estate Group, LLC
Source: Global MLS,MLS#: 202323245
Facts & features
Interior
Bedrooms & bathrooms
- Bedrooms: 3
- Bathrooms: 2
- Full bathrooms: 1
- 1/2 bathrooms: 1
Bedroom
- Level: First
Bedroom
- Level: First
Bedroom
- Level: Second
Full bathroom
- Level: First
Half bathroom
- Level: Second
Den
- Level: Second
Dining room
- Level: First
Family room
- Level: Basement
Kitchen
- Level: First
Kitchen
- Description: Summer kitchen
- Level: Basement
Living room
- Level: First
Office
- Level: First
Other
- Description: Front Porch
- Level: First
Other
- Description: Study/play room/nursery
- Level: Second
Heating
- Baseboard, Hot Water, Natural Gas
Cooling
- None
Appliances
- Included: Refrigerator
- Laundry: In Basement
Features
- Eat-in Kitchen
- Flooring: Carpet
- Doors: Storm Door(s)
- Windows: Storm Window(s), Double Pane Windows
- Basement: Finished,Full
Interior area
- Total structure area: 1,413
- Total interior livable area: 1,413 sqft
- Finished area above ground: 1,413
- Finished area below ground: 200
Property
Parking
- Total spaces: 2
- Parking features: Detached, Driveway
- Garage spaces: 2
- Has uncovered spaces: Yes
Features
- Patio & porch: Covered, Front Porch
- Exterior features: None
- Fencing: Wire
- Has view: Yes
- View description: City
Lot
- Size: 4,791 sqft
- Features: Corner Lot
Details
- Additional structures: Garage(s)
- Parcel number: 49.6625
- Zoning description: Single Residence
- Special conditions: Standard
- Other equipment: None
Construction
Type & style
- Home type: SingleFamily
- Architectural style: Bungalow
- Property subtype: Single Family Residence, Residential
Materials
- Aluminum Siding
- Foundation: Block
- Roof: Asphalt
Condition
- Updated/Remodeled
- New construction: No
- Year built: 1940
Utilities & green energy
- Electric: 150 Amp Service
- Sewer: Public Sewer
- Water: Public
Community & neighborhood
Security
- Security features: Smoke Detector(s), Carbon Monoxide Detector(s)
Location
- Region: Schenectady
Price history
| Date | Event | Price |
|---|---|---|
| 11/2/2023 | Sold | $175,000+10.1%$124/sqft |
Source: | ||
| 8/29/2023 | Pending sale | $159,000$113/sqft |
Source: | ||
| 8/22/2023 | Listed for sale | $159,000$113/sqft |
Source: | ||
Public tax history
| Year | Property taxes | Tax assessment |
|---|---|---|
| 2024 | -- | $110,200 |
| 2023 | -- | $110,200 |
| 2022 | -- | $110,200 |
Find assessor info on the county website
Neighborhood: Mont Pleasant
Nearby schools
GreatSchools rating
- 3/10William C Keane Elementary SchoolGrades: PK-5Distance: 0.3 mi
- 3/10Central Park International Magnet SchoolGrades: 6-8Distance: 0.8 mi
- 3/10Schenectady High SchoolGrades: 9-12Distance: 1.7 mi
Schools provided by the listing agent
- High: Schenectady
Source: Global MLS. This data may not be complete. We recommend contacting the local school district to confirm school assignments for this home.


