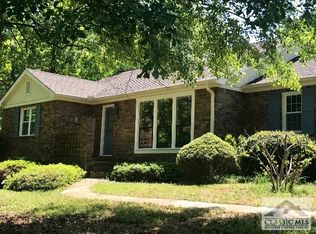Sold for $535,000 on 02/20/24
$535,000
1601 Robinhood Road, Watkinsville, GA 30677
4beds
--sqft
Single Family Residence
Built in 1981
1.07 Acres Lot
$525,000 Zestimate®
$--/sqft
$3,172 Estimated rent
Home value
$525,000
$499,000 - $551,000
$3,172/mo
Zestimate® history
Loading...
Owner options
Explore your selling options
What's special
Stunning 4-Bedroom Home with Double Ensuites, Dining Room, Flex Room, Media Room, and More!
Welcome to your dream home in the heart of Oconee County! This magnificent 4-bedroom, 5-bathroom (3 full/2 half) gem boasts 3,371 square feet of luxurious living space and is sure to leave you speechless.
The primary owner's suite is located on the main level, with an optional owner's suite/ensuite on the upper level.
This home has been lovingly maintained and thoughtfully upgraded with a discerning eye for detail. With two walk-out patios - one from the family room and another from the owner's suite - you'll enjoy serene mornings and evenings in your private outdoor spaces.
Inside, the hardwood flooring on main and LVP throughout adds a touch of sophistication, and the tile in the bathrooms and laundry room adds practicality. The family room is perfect for hosting family and friends, while the media room provides the ultimate space for movie nights and relaxation.
Step outside into your sodded front yard with curb appeal or nature lover's backyard, where you'll find lots of trees and two convenient sheds for all your storage needs. Gather around the fire pit for cozy evenings under the stars.
Located in a well-established neighborhood, this home offers both tranquility and community. Don't miss your chance to make this spectacular property your own!
?? Contact me today to schedule a viewing and make this dream home yours! ??
Zillow last checked: 8 hours ago
Listing updated: July 10, 2025 at 11:36am
Listed by:
Sharon Hudson 706-202-7497,
Signature Real Estate of Athens, LLC
Bought with:
David Hamilton, 410337
C. Hamilton and Associates, In
Source: Hive MLS,MLS#: CM1008569 Originating MLS: Athens Area Association of REALTORS
Originating MLS: Athens Area Association of REALTORS
Facts & features
Interior
Bedrooms & bathrooms
- Bedrooms: 4
- Bathrooms: 5
- Full bathrooms: 3
- 1/2 bathrooms: 2
- Main level bathrooms: 2
- Main level bedrooms: 1
Bedroom 1
- Level: Upper
- Dimensions: 0 x 0
Bedroom 1
- Level: Main
- Dimensions: 0 x 0
Bedroom 2
- Level: Upper
- Dimensions: 0 x 0
Bedroom 3
- Level: Upper
- Dimensions: 0 x 0
Bathroom 1
- Level: Main
- Dimensions: 0 x 0
Bathroom 1
- Level: Upper
- Dimensions: 0 x 0
Bathroom 1
- Level: Lower
- Dimensions: 0 x 0
Bathroom 2
- Level: Main
- Dimensions: 0 x 0
Bathroom 2
- Level: Upper
- Dimensions: 0 x 0
Heating
- Central
Cooling
- Central Air, Electric
Appliances
- Included: Dishwasher, Microwave, Refrigerator
Features
- Ceiling Fan(s), Pantry
- Flooring: Tile, Wood
- Basement: Bathroom,Full,Partially Finished
Property
Parking
- Total spaces: 4
Features
- Patio & porch: Porch, Deck, Screened
- Exterior features: Deck
Lot
- Size: 1.07 Acres
- Features: None
Details
- Additional structures: Shed(s)
- Parcel number: B05B010G
- Zoning: 001
Construction
Type & style
- Home type: SingleFamily
- Architectural style: Traditional
- Property subtype: Single Family Residence
Materials
- Brick
Condition
- Year built: 1981
Utilities & green energy
- Sewer: Septic Tank
- Water: Public
Community & neighborhood
Community
- Community features: None
Location
- Region: Watkinsville
- Subdivision: Northwest Woods
HOA & financial
HOA
- Has HOA: No
Other
Other facts
- Listing agreement: Exclusive Right To Sell
Price history
| Date | Event | Price |
|---|---|---|
| 2/20/2024 | Sold | $535,000-1.8% |
Source: | ||
| 1/24/2024 | Pending sale | $545,000 |
Source: | ||
| 12/4/2023 | Price change | $545,000-4.4% |
Source: | ||
| 9/14/2023 | Listed for sale | $569,900 |
Source: Hive MLS #1008569 Report a problem | ||
| 8/29/2017 | Listing removed | $1,500 |
Source: Cindy Karp Realty #956879 Report a problem | ||
Public tax history
| Year | Property taxes | Tax assessment |
|---|---|---|
| 2024 | $3,293 +16.4% | $168,096 +25.5% |
| 2023 | $2,830 +3.1% | $133,896 +11.1% |
| 2022 | $2,744 +13.4% | $120,515 +13.3% |
Find assessor info on the county website
Neighborhood: 30677
Nearby schools
GreatSchools rating
- NAOconee County Primary SchoolGrades: PK-2Distance: 0.9 mi
- 8/10Oconee County Middle SchoolGrades: 6-8Distance: 1.1 mi
- 10/10Oconee County High SchoolGrades: 9-12Distance: 1 mi
Schools provided by the listing agent
- Elementary: Oconee County Elementary
- Middle: Oconee County Middle
- High: Oconee High School
Source: Hive MLS. This data may not be complete. We recommend contacting the local school district to confirm school assignments for this home.

Get pre-qualified for a loan
At Zillow Home Loans, we can pre-qualify you in as little as 5 minutes with no impact to your credit score.An equal housing lender. NMLS #10287.
Sell for more on Zillow
Get a free Zillow Showcase℠ listing and you could sell for .
$525,000
2% more+ $10,500
With Zillow Showcase(estimated)
$535,500