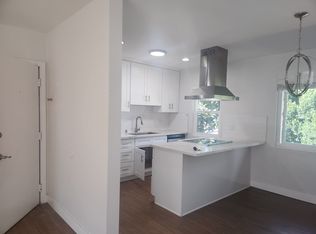Experience sophisticated urban living at its finest in this stunning residence at Rivington, Central Park West Irvine's premier luxury mid-rise community. This single-level, 6th-floor corner unit offers 1,727 square feet of refined comfort, featuring two spacious bedroom suites, two and a half baths, and panoramic cityscape and mountain views from your private balcony with two reserved garage parking spaces. Step into an open-concept floorplan graced with engineered hardwood floors, designer cabinetry, and quartz countertops complemented by a modern tile backsplash. The chef's kitchen is equipped with premium stainless-steel appliances, an oversized island, and ample storage, creating the perfect space to cook, dine, and entertain. Each bedroom offers spa-inspired ensuite baths and generous walk-in closets, providing both comfort and convenience. Residents enjoy access to Lexington's exclusive amenities, including a full-time lobby ambassador, state-of-the-art fitness center, and secure building access. Outside, Central Park West delivers a true resort-style lifestyle with a clubhouse, swimming pools, spas, outdoor lounges, BBQ areas, a dog park, and future onsite retail and dining. Located just minutes from UCI, South Coast Plaza, and John Wayne Airport, this home blends luxury, location, and lifestyle. Welcome to a new level of elevated living!
Condo for rent
Accepts Zillow applications
$5,500/mo
1601 Rivington, Irvine, CA 92612
2beds
1,727sqft
Price may not include required fees and charges.
Condo
Available Mon Jun 16 2025
No pets
Central air
In unit laundry
4 Garage spaces parking
-- Heating
What's special
Corner unitPrivate balconyOversized islandSpa-inspired ensuite bathsGenerous walk-in closetsModern tile backsplashQuartz countertops
- 23 days
- on Zillow |
- -- |
- -- |
Travel times
Facts & features
Interior
Bedrooms & bathrooms
- Bedrooms: 2
- Bathrooms: 3
- Full bathrooms: 2
- 1/2 bathrooms: 1
Cooling
- Central Air
Appliances
- Included: Dryer, Washer
- Laundry: In Unit
Features
- Bedroom on Main Level, Main Level Primary, Walk-In Closet(s)
Interior area
- Total interior livable area: 1,727 sqft
Property
Parking
- Total spaces: 4
- Parking features: Carport, Garage, Covered
- Has garage: Yes
- Has carport: Yes
- Details: Contact manager
Features
- Stories: 1
- Exterior features: Contact manager
Details
- Parcel number: 44509154
Construction
Type & style
- Home type: Condo
- Property subtype: Condo
Condition
- Year built: 2024
Building
Management
- Pets allowed: No
Community & HOA
Location
- Region: Irvine
Financial & listing details
- Lease term: 12 Months
Price history
| Date | Event | Price |
|---|---|---|
| 5/22/2025 | Listed for rent | $5,500+5.8%$3/sqft |
Source: CRMLS #OC25113439 | ||
| 5/3/2024 | Listing removed | -- |
Source: CRMLS #OC24054174 | ||
| 3/18/2024 | Listed for rent | $5,200$3/sqft |
Source: CRMLS #OC24054174 | ||
| 10/28/2023 | Listing removed | -- |
Source: | ||
| 10/27/2023 | Listed for sale | $1,214,990$704/sqft |
Source: | ||
![[object Object]](https://photos.zillowstatic.com/fp/b45442f3e947a6806b93bfb9cf96c761-p_i.jpg)
