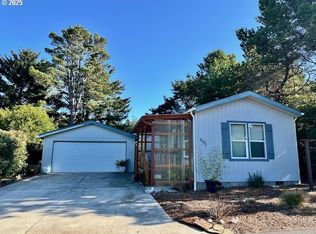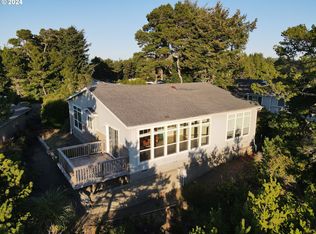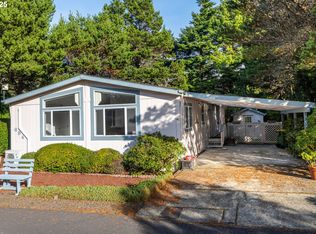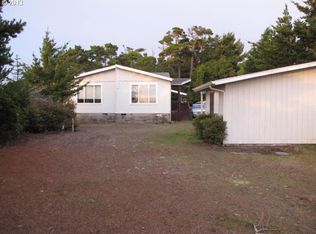Sold
$275,000
1601 Rhododendron Dr Space 686, Florence, OR 97439
2beds
1,064sqft
Residential, Manufactured Home
Built in 1983
7,405.2 Square Feet Lot
$-- Zestimate®
$258/sqft
$1,374 Estimated rent
Home value
Not available
Estimated sales range
Not available
$1,374/mo
Zestimate® history
Loading...
Owner options
Explore your selling options
What's special
Appealing 2 bedroom, 2 bathroom home located in the desirable 55+ gated community, Greentrees West. This two bedroom home is light & bright and has a nice split-bedroom floor plan. Primary bedroom features closet & attached bathroom. Kitchen boasts an eat-bar, dishwasher, FS range & FS refrigerator. Don't miss the room off of the hallway, perfect for plants or hobby room! Step through the sliding glass door in dining room to the sunroom with skylight & attached storage room. From the sunroom, go up the steps to the oversized, detached fully finished 1-car shop/garage with peg board walls. Plenty of parking in the 2 driveways, parking pad, carport & garage.
Zillow last checked: 8 hours ago
Listing updated: October 26, 2023 at 01:51am
Listed by:
Jim Hoberg sales@wcresi.com,
West Coast Real Estate Service
Bought with:
Deborah Baxter
RE/MAX South Coast
Source: RMLS (OR),MLS#: 23382397
Facts & features
Interior
Bedrooms & bathrooms
- Bedrooms: 2
- Bathrooms: 2
- Full bathrooms: 2
- Main level bathrooms: 2
Primary bedroom
- Features: Bathroom, Closet, Wallto Wall Carpet
- Level: Main
Bedroom 2
- Features: Closet, Wallto Wall Carpet
- Level: Main
Dining room
- Features: Sliding Doors, Laminate Flooring
- Level: Main
Kitchen
- Features: Dishwasher, Eat Bar, Free Standing Range, Free Standing Refrigerator, Laminate Flooring
- Level: Main
Living room
- Features: Laminate Flooring
- Level: Main
Heating
- Forced Air
Appliances
- Included: Dishwasher, Free-Standing Range, Free-Standing Refrigerator, Washer/Dryer, Electric Water Heater
- Laundry: Laundry Room
Features
- Closet, Eat Bar, Bathroom
- Flooring: Laminate, Wall to Wall Carpet
- Doors: Sliding Doors
Interior area
- Total structure area: 1,064
- Total interior livable area: 1,064 sqft
Property
Parking
- Total spaces: 1
- Parking features: Carport, Driveway, RV Access/Parking, Detached
- Garage spaces: 1
- Has carport: Yes
- Has uncovered spaces: Yes
Features
- Stories: 1
- Has view: Yes
- View description: Territorial
Lot
- Size: 7,405 sqft
- Features: Cul-De-Sac, Gentle Sloping, Sloped, SqFt 7000 to 9999
Details
- Additional structures: RVParking
- Parcel number: 1252459
- Zoning: MR
Construction
Type & style
- Home type: MobileManufactured
- Property subtype: Residential, Manufactured Home
Materials
- Metal Siding, T111 Siding
- Roof: Composition
Condition
- Resale
- New construction: No
- Year built: 1983
Utilities & green energy
- Sewer: Public Sewer
- Water: Public
Community & neighborhood
Senior living
- Senior community: Yes
Location
- Region: Florence
- Subdivision: Greentrees West
HOA & financial
HOA
- Has HOA: Yes
- HOA fee: $265 monthly
Other
Other facts
- Body type: Single Wide
- Listing terms: Cash,Conventional,FHA,VA Loan
- Road surface type: Paved
Price history
| Date | Event | Price |
|---|---|---|
| 10/25/2023 | Sold | $275,000-1.4%$258/sqft |
Source: | ||
| 9/27/2023 | Pending sale | $279,000$262/sqft |
Source: | ||
| 8/18/2023 | Listed for sale | $279,000+200%$262/sqft |
Source: | ||
| 11/25/2019 | Sold | $93,000-25.6%$87/sqft |
Source: | ||
| 2/15/2005 | Sold | $125,000$117/sqft |
Source: Agent Provided Report a problem | ||
Public tax history
| Year | Property taxes | Tax assessment |
|---|---|---|
| 2018 | $1,498 | $107,138 +3% |
| 2017 | $1,498 +4.5% | $104,017 +3% |
| 2016 | $1,434 +4.6% | $100,987 +6.3% |
Find assessor info on the county website
Neighborhood: 97439
Nearby schools
GreatSchools rating
- 6/10Siuslaw Elementary SchoolGrades: K-5Distance: 0.8 mi
- 7/10Siuslaw Middle SchoolGrades: 6-8Distance: 0.8 mi
- 2/10Siuslaw High SchoolGrades: 9-12Distance: 0.9 mi
Schools provided by the listing agent
- Elementary: Siuslaw
- Middle: Siuslaw
- High: Siuslaw
Source: RMLS (OR). This data may not be complete. We recommend contacting the local school district to confirm school assignments for this home.



