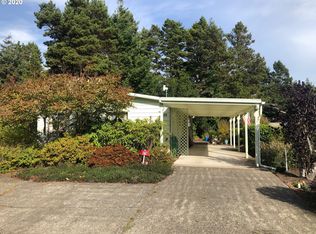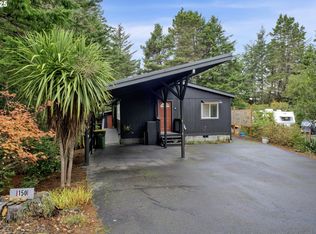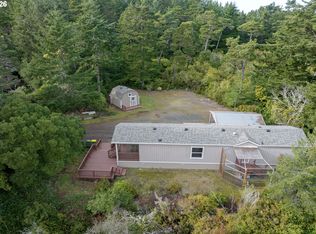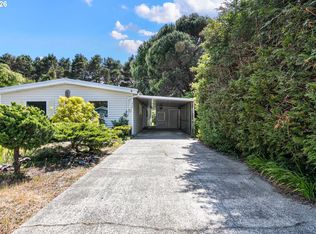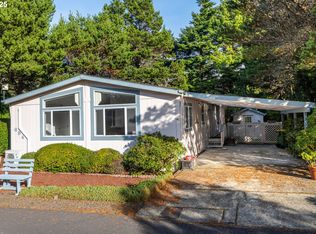Welcome to this spacious and well-maintained 3-bedroom, 2-bath double-wide manufactured home in 55+ community, offering 1,512 square feet of thoughtfully designed living space. From the moment you step inside, you'll be greeted by soaring vaulted ceilings, an abundance of natural light from multiple skylights, and ceiling fans throughout the home to keep the air flowing year-round. The open-concept living and dining area is perfect for gatherings and everyday living, seamlessly connecting to a beautifully appointed, new remodeled kitchen. The kitchen features a free-standing range, free-standing refrigerator, built-in dishwasher, and an island that provides ample prep space and additional seating, ideal for casual dining or entertaining guests. The private master suite is a true retreat, offering a spacious walk-in closet and an en-suite bathroom complete with double sinks and a walk-in shower. One of the standout features of the master bedroom is the sliding glass door that opens directly onto the expansive 24’ x 17’ back deck, offering the perfect spot for morning coffee, evening relaxation, or hosting outdoor gatherings. You'll also find two generously sized bedrooms and a second full bathroom, providing comfort and flexibility for family, guests, or home office needs. Outdoor living is a breeze with a charming covered front deck and an oversized back deck, both offering excellent options for relaxing or enjoying the surrounding landscape. For your convenience, the home includes multiple covered parking options: an attached 11’ x 52’ carport, a detached 24’ x 10’ metal carport, and a spacious 24’ x 20’ detached one car garage, ideal for storage, a workshop, or hobby space. With a functional floor plan, generous indoor and outdoor spaces, and well-thought-out amenities, this home provides comfort, practicality, and value. Whether you're looking for your primary residence, a second home, or a peaceful place to downsize, this property offers a fantastic opportunity.
Active
Price cut: $16K (1/20)
$349,000
1601 Rhododendron Dr Space 676, Florence, OR 97439
3beds
1,512sqft
Est.:
Residential, Manufactured Home
Built in 1983
7,405.2 Square Feet Lot
$-- Zestimate®
$231/sqft
$335/mo HOA
What's special
New remodeled kitchenFree-standing rangeOversized back deckWalk-in showerFree-standing refrigeratorPrivate master suiteSoaring vaulted ceilings
- 256 days |
- 471 |
- 20 |
Zillow last checked: 8 hours ago
Listing updated: January 20, 2026 at 02:57am
Listed by:
Timothy Sapp 541-999-8230,
TR Hunter Real Estate
Source: RMLS (OR),MLS#: 689410988
Facts & features
Interior
Bedrooms & bathrooms
- Bedrooms: 3
- Bathrooms: 2
- Full bathrooms: 2
- Main level bathrooms: 2
Rooms
- Room types: Laundry, Bedroom 2, Bedroom 3, Dining Room, Family Room, Kitchen, Living Room, Primary Bedroom
Primary bedroom
- Features: Bathroom, Ceiling Fan, Sliding Doors, Double Sinks, Vaulted Ceiling, Walkin Closet, Walkin Shower, Wallto Wall Carpet
- Level: Main
Bedroom 2
- Features: Ceiling Fan, Closet, Vaulted Ceiling, Vinyl Floor
- Level: Main
Bedroom 3
- Features: Closet, Vaulted Ceiling, Wallto Wall Carpet
- Level: Main
Dining room
- Features: Ceiling Fan, Sliding Doors, Vaulted Ceiling, Wallto Wall Carpet
- Level: Main
Kitchen
- Features: Dishwasher, Island, Skylight, Free Standing Range, Free Standing Refrigerator, Vaulted Ceiling, Vinyl Floor
- Level: Main
Living room
- Features: Skylight, Vaulted Ceiling, Wallto Wall Carpet
- Level: Main
Heating
- Ductless, Heat Pump
Cooling
- Heat Pump
Appliances
- Included: Dishwasher, Free-Standing Range, Free-Standing Refrigerator, Electric Water Heater
- Laundry: Laundry Room
Features
- Ceiling Fan(s), Vaulted Ceiling(s), Closet, Kitchen Island, Bathroom, Double Vanity, Walk-In Closet(s), Walkin Shower
- Flooring: Vinyl, Wall to Wall Carpet
- Doors: Sliding Doors
- Windows: Aluminum Frames, Vinyl Frames, Skylight(s)
- Basement: Crawl Space
Interior area
- Total structure area: 1,512
- Total interior livable area: 1,512 sqft
Property
Parking
- Total spaces: 1
- Parking features: Carport, Driveway, RV Access/Parking, RV Boat Storage, Detached
- Garage spaces: 1
- Has carport: Yes
- Has uncovered spaces: Yes
Accessibility
- Accessibility features: One Level, Walkin Shower, Accessibility
Features
- Stories: 1
- Patio & porch: Covered Deck, Deck
- Spa features: Association
- Has view: Yes
- View description: Trees/Woods
Lot
- Size: 7,405.2 Square Feet
- Features: Level, SqFt 20000 to Acres1
Details
- Additional structures: RVParking, RVBoatStorage
- Parcel number: 1172699
- Zoning: MR
Construction
Type & style
- Home type: MobileManufactured
- Property subtype: Residential, Manufactured Home
Materials
- T111 Siding
- Foundation: Concrete Perimeter
- Roof: Composition
Condition
- Resale
- New construction: No
- Year built: 1983
Utilities & green energy
- Sewer: Public Sewer
- Water: Public
- Utilities for property: Cable Connected
Community & HOA
Community
- Security: Unknown
- Senior community: Yes
- Subdivision: Greentrees West
HOA
- Has HOA: Yes
- Amenities included: Athletic Court, Cable T V, Commons, Gated, Gym, Internet, Library, Management, Meeting Room, Pool, Recreation Facilities, Road Maintenance, Sauna, Sewer, Spa Hot Tub, Tennis Court, Trash, Water, Weight Room
- HOA fee: $335 monthly
Location
- Region: Florence
Financial & listing details
- Price per square foot: $231/sqft
- Tax assessed value: $152,179
- Annual tax amount: $2,248
- Date on market: 6/2/2025
- Listing terms: Cash,Conventional
- Road surface type: Paved
- Body type: Double Wide
Estimated market value
Not available
Estimated sales range
Not available
Not available
Price history
Price history
| Date | Event | Price |
|---|---|---|
| 1/20/2026 | Price change | $349,000-4.4%$231/sqft |
Source: | ||
| 10/21/2025 | Listed for sale | $365,000$241/sqft |
Source: | ||
| 10/7/2025 | Pending sale | $365,000$241/sqft |
Source: | ||
| 7/11/2025 | Price change | $365,000-5.2%$241/sqft |
Source: | ||
| 6/2/2025 | Listed for sale | $385,000+157.5%$255/sqft |
Source: | ||
Public tax history
Public tax history
| Year | Property taxes | Tax assessment |
|---|---|---|
| 2018 | $1,874 | $133,997 +3% |
| 2017 | $1,874 +3.7% | $130,094 +3% |
| 2016 | $1,807 +3.2% | $126,305 +14.6% |
Find assessor info on the county website
BuyAbility℠ payment
Est. payment
$2,372/mo
Principal & interest
$1685
HOA Fees
$335
Other costs
$352
Climate risks
Neighborhood: 97439
Nearby schools
GreatSchools rating
- 6/10Siuslaw Elementary SchoolGrades: K-5Distance: 0.8 mi
- 7/10Siuslaw Middle SchoolGrades: 6-8Distance: 0.9 mi
- 2/10Siuslaw High SchoolGrades: 9-12Distance: 1 mi
Schools provided by the listing agent
- Elementary: Siuslaw
- Middle: Siuslaw
- High: Siuslaw
Source: RMLS (OR). This data may not be complete. We recommend contacting the local school district to confirm school assignments for this home.
- Loading
