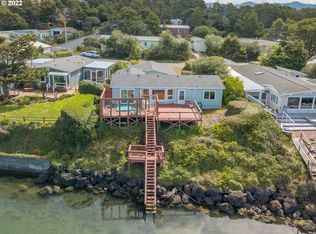MUST SEE this completely remodeled (2016) beauty on corner lot. Two master suites on opposite ends. Walls & ceilings drywalled; new flooring; PEX plumbing; open great room w/designer kitchen, 2nd sink in island, custom under cabinet lighting in upper & lowers. Custom blt-in hutch in dining room to match. 60' RV carport + 2 car garage. In addition 430 sqft solarium w/infrared sauna off 2nd master & 88' outbldg/office; tie downs installed
This property is off market, which means it's not currently listed for sale or rent on Zillow. This may be different from what's available on other websites or public sources.

