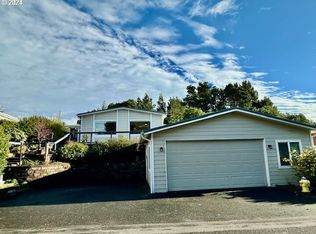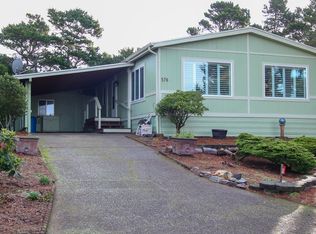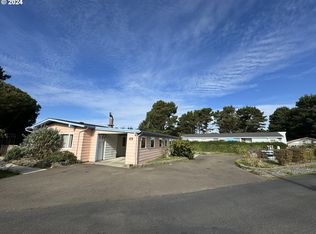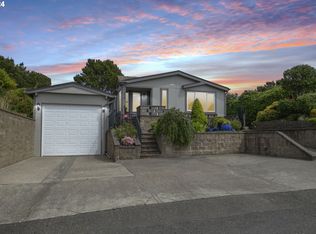Charming neat clean home with much to offer the active senior w/projects. Garage is approx 70' long-ample room for a workshop or crafting area. Separate bldg at back of property w/elect, workbench & plenty of storage PLUS an addl storage bldg & patio sheltered from the wind. Master bdrm has Jacuzzi tub & WI shower. 2nd bath is ADA. Kitchen has pull outs, deep dbl sink, new garbage disp & side-by-side refrigerator. Sunroom for entertaining & BBQ area w/elect & slider. Outstanding Sunset views!
This property is off market, which means it's not currently listed for sale or rent on Zillow. This may be different from what's available on other websites or public sources.



