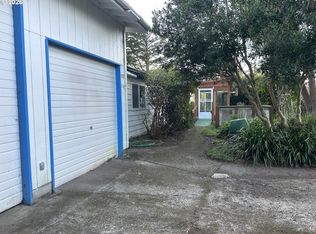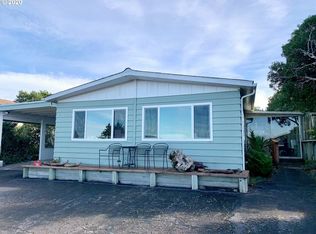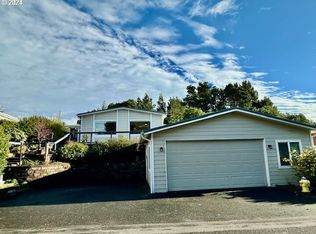Sold
$417,500
1601 Rhododendron Dr Space 574, Florence, OR 97439
2beds
2,197sqft
Residential, Manufactured Home
Built in 2000
6,098.4 Square Feet Lot
$-- Zestimate®
$190/sqft
$1,556 Estimated rent
Home value
Not available
Estimated sales range
Not available
$1,556/mo
Zestimate® history
Loading...
Owner options
Explore your selling options
What's special
Experience tranquil river and dune vistas as well as breathtaking sunsets from your living room window in this 2-bedroom, 2-bath home, with office space and vaulted ceilings. Possibilities are endless for the spacious 20x36 addition, family rm/art studio/bonus room, or possible third bedroom, all nestled within the picturesque Greentrees Village Community. This charming residence has been thoughtfully designed for accessibility, with a front ramp and private elevator. Outside you have a convenient storage/tool shed and an extra deep garage with elevator to the main level. Upgrades include a new roof in 2019 and leaf protection gutters in 2016, this well-maintained double-wide manufactured home invites you to embrace a peaceful lifestyle.
Zillow last checked: 8 hours ago
Listing updated: July 24, 2024 at 01:28pm
Listed by:
Gail DeWitt 541-915-2253,
Keller Williams Realty Eugene and Springfield
Bought with:
Greg Hicks
Hybrid Real Estate
Source: RMLS (OR),MLS#: 24506296
Facts & features
Interior
Bedrooms & bathrooms
- Bedrooms: 2
- Bathrooms: 2
- Full bathrooms: 2
- Main level bathrooms: 2
Primary bedroom
- Features: Ceiling Fan, Laminate Flooring, Vaulted Ceiling
- Level: Main
- Area: 195
- Dimensions: 15 x 13
Bedroom 2
- Level: Main
- Area: 169
- Dimensions: 13 x 13
Dining room
- Features: Laminate Flooring
- Level: Main
- Area: 130
- Dimensions: 13 x 10
Kitchen
- Features: Island, Nook, Laminate Flooring, Vaulted Ceiling
- Level: Main
- Area: 132
- Width: 11
Living room
- Features: Laminate Flooring, Vaulted Ceiling
- Level: Main
- Area: 255
- Dimensions: 17 x 15
Office
- Features: Laminate Flooring
- Level: Main
- Area: 108
- Dimensions: 12 x 9
Heating
- Forced Air
Appliances
- Included: Built In Oven, Cooktop, Dishwasher, Disposal, Free-Standing Refrigerator, Microwave, Washer/Dryer, Electric Water Heater
- Laundry: Laundry Room
Features
- Ceiling Fan(s), Elevator, High Ceilings, Kitchen Island, Nook, Vaulted Ceiling(s)
- Flooring: Laminate
- Doors: Sliding Doors
- Windows: Double Pane Windows, Vinyl Frames
- Basement: Crawl Space
Interior area
- Total structure area: 2,197
- Total interior livable area: 2,197 sqft
Property
Parking
- Total spaces: 1
- Parking features: Driveway, Parking Pad, Garage Door Opener, Extra Deep Garage, Oversized
- Garage spaces: 1
- Has uncovered spaces: Yes
Accessibility
- Accessibility features: Accessible Elevator Installed, Main Floor Bedroom Bath, One Level, Utility Room On Main, Accessibility
Features
- Levels: One
- Stories: 1
- Patio & porch: Porch
- Exterior features: Yard
- Spa features: Association
- Has view: Yes
- View description: Dunes, River
- Has water view: Yes
- Water view: River
Lot
- Size: 6,098 sqft
- Features: Gated, Terraced, SqFt 5000 to 6999
Details
- Additional structures: ToolShed
- Parcel number: 1173655
Construction
Type & style
- Home type: MobileManufactured
- Property subtype: Residential, Manufactured Home
Materials
- Cement Siding
- Roof: Composition
Condition
- Resale
- New construction: No
- Year built: 2000
Utilities & green energy
- Sewer: Public Sewer
- Water: Public
- Utilities for property: Cable Connected
Community & neighborhood
Senior living
- Senior community: Yes
Location
- Region: Florence
HOA & financial
HOA
- Has HOA: Yes
- HOA fee: $270 monthly
- Amenities included: Cable T V, Commons, Gated, Gym, Internet, Library, Management, Meeting Room, Pool, Sewer, Spa Hot Tub, Tennis Court, Trash, Water
- Second HOA fee: $1,000 one time
Other
Other facts
- Body type: Double Wide
- Listing terms: Cash,Conventional
- Road surface type: Paved
Price history
| Date | Event | Price |
|---|---|---|
| 7/23/2024 | Pending sale | $435,000+4.2%$198/sqft |
Source: | ||
| 7/12/2024 | Sold | $417,500+81.5%$190/sqft |
Source: | ||
| 11/26/2019 | Sold | $230,000+0%$105/sqft |
Source: | ||
| 2/9/2018 | Listing removed | $229,900$105/sqft |
Source: Florence Branch #17103853 Report a problem | ||
| 1/8/2018 | Price change | $229,900-2.2%$105/sqft |
Source: Florence Branch #17103853 Report a problem | ||
Public tax history
| Year | Property taxes | Tax assessment |
|---|---|---|
| 2018 | $2,505 | $179,082 +3% |
| 2017 | $2,505 +4.4% | $173,866 +3% |
| 2016 | $2,398 +4.6% | $168,802 +9.7% |
Find assessor info on the county website
Neighborhood: 97439
Nearby schools
GreatSchools rating
- 6/10Siuslaw Elementary SchoolGrades: K-5Distance: 1 mi
- 7/10Siuslaw Middle SchoolGrades: 6-8Distance: 1 mi
- 2/10Siuslaw High SchoolGrades: 9-12Distance: 1.1 mi
Schools provided by the listing agent
- Elementary: Siuslaw
- Middle: Siuslaw
- High: Siuslaw
Source: RMLS (OR). This data may not be complete. We recommend contacting the local school district to confirm school assignments for this home.


