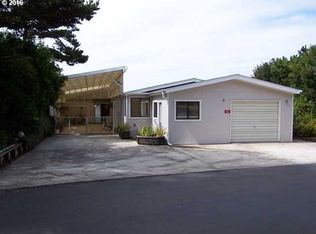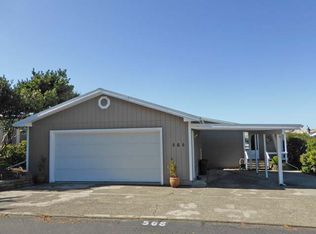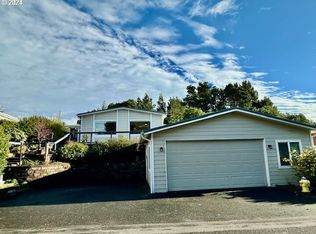Stunning sunset views from a bluff overlooking the Siuslaw River and the So Jetty dunes in Florence. Home recently remodeled to capture the activity on the river from its many view windows and lg view deck w/stairs to sandy beach. Since July 2018; all new roofs, luxury vinyl plank floors, interior paint, walls, doors baths, kitchen counters and stainless appliances. Skylights and a solar tube brighten the home even on rainy days. Tall gar, RV parking w/hookups and a shed complete this property.
This property is off market, which means it's not currently listed for sale or rent on Zillow. This may be different from what's available on other websites or public sources.


