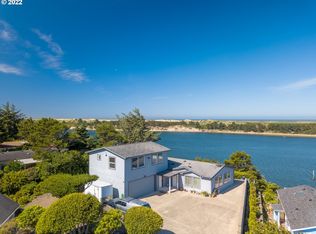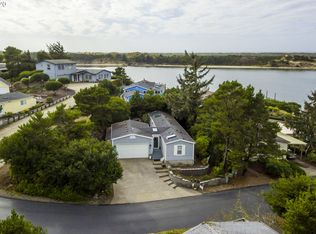Sold
$464,000
1601 Rhododendron Dr Space 560, Florence, OR 97439
2beds
1,852sqft
Residential, Manufactured Home
Built in 1984
0.26 Acres Lot
$-- Zestimate®
$251/sqft
$1,549 Estimated rent
Home value
Not available
Estimated sales range
Not available
$1,549/mo
Zestimate® history
Loading...
Owner options
Explore your selling options
What's special
Experience the epitome of Pacific Northwest living with this stunning riverfront home on the Siuslaw River. Enjoy serene river vistas from the living room, kitchen, dining room, bedroom, and multiple sitting areas as well as an expansive deck which is an ideal spot for relaxing, dining al fresco or enjoying picturesque sunsets over the dunes. The upgraded, open kitchen is a chef's delight, featuring newer stainless steel appliances, and a high-end Jenn-Air stove. A large bonus room with built-in cabinets provides a cozy sitting area with large windows, and is an excellent spot for reading, working, or simply enjoying the river views. The property also features an enclosed workshop also boasting river views, making it an inspiring space for projects and hobbies and convenient RV parking allows you to accommodate guests or store your own recreational vehicle. This beautiful home was painted a year ago and re-roofed two years ago. Don?t miss your chance to own this exquisite riverfront home, boasting breathtaking views from virtually every room, this property offers an unparalleled blend of comfort, luxury, and natural beauty.
Zillow last checked: 8 hours ago
Listing updated: July 16, 2024 at 02:37am
Listed by:
Mike Blankenship 541-991-7826,
TR Hunter Real Estate
Bought with:
Wendrika Olofson, 201208533
Hybrid Real Estate
Source: RMLS (OR),MLS#: 24325160
Facts & features
Interior
Bedrooms & bathrooms
- Bedrooms: 2
- Bathrooms: 2
- Full bathrooms: 2
- Main level bathrooms: 2
Primary bedroom
- Features: Bathroom, Bathtub With Shower, Walkin Closet
- Level: Main
Bedroom 2
- Features: Skylight, Closet
- Level: Main
Dining room
- Level: Main
Kitchen
- Features: Dishwasher, Disposal, Eat Bar, Island, Free Standing Range, Free Standing Refrigerator, Wood Stove
- Level: Main
Heating
- Forced Air
Appliances
- Included: Dishwasher, Disposal, Free-Standing Range, Free-Standing Refrigerator, Washer/Dryer, Electric Water Heater
- Laundry: Laundry Room
Features
- Central Vacuum, Closet, Eat Bar, Kitchen Island, Bathroom, Bathtub With Shower, Walk-In Closet(s), Quartz
- Flooring: Laminate
- Windows: Double Pane Windows, Skylight(s)
- Basement: Storage Space
- Fireplace features: Stove, Wood Burning Stove
Interior area
- Total structure area: 1,852
- Total interior livable area: 1,852 sqft
Property
Parking
- Total spaces: 1
- Parking features: Driveway, RV Access/Parking, RV Boat Storage, Attached
- Attached garage spaces: 1
- Has uncovered spaces: Yes
Accessibility
- Accessibility features: Ground Level, One Level, Parking, Pathway, Utility Room On Main, Walkin Shower, Accessibility
Features
- Stories: 1
- Exterior features: Garden, Yard
- Spa features: Association
- Has view: Yes
- View description: Dunes, River
- Has water view: Yes
- Water view: River
- Waterfront features: River Front
- Body of water: Siuslaw River
Lot
- Size: 0.26 Acres
- Features: Flag Lot, Gated, Level, Private, SqFt 10000 to 14999
Details
- Additional structures: RVParking, RVBoatStorage
- Parcel number: 1173010
Construction
Type & style
- Home type: MobileManufactured
- Property subtype: Residential, Manufactured Home
Materials
- T111 Siding
- Foundation: Block, Concrete Perimeter
- Roof: Composition
Condition
- Resale
- New construction: No
- Year built: 1984
Utilities & green energy
- Sewer: Public Sewer
- Water: Public
- Utilities for property: Cable Connected, Satellite Internet Service
Community & neighborhood
Security
- Security features: Security Gate
Senior living
- Senior community: Yes
Location
- Region: Florence
- Subdivision: Greentrees West
HOA & financial
HOA
- Has HOA: Yes
- HOA fee: $270 monthly
- Amenities included: Athletic Court, Basketball Court, Cable T V, Commons, Gated, Internet, Lap Pool, Library, Meeting Room, Party Room, Pool, Recreation Facilities, Road Maintenance, Sauna, Sewer, Spa Hot Tub, Tennis Court, Trash, Water, Weight Room
Other
Other facts
- Body type: Double Wide
- Listing terms: Cash,Conventional,FHA,VA Loan
- Road surface type: Gravel, Paved
Price history
| Date | Event | Price |
|---|---|---|
| 7/15/2024 | Sold | $464,000-1.1%$251/sqft |
Source: | ||
| 6/6/2024 | Pending sale | $469,000$253/sqft |
Source: | ||
| 5/18/2024 | Listed for sale | $469,000-4.3%$253/sqft |
Source: | ||
| 12/6/2023 | Listing removed | $489,900$265/sqft |
Source: | ||
| 9/2/2023 | Listed for sale | $489,900$265/sqft |
Source: | ||
Public tax history
| Year | Property taxes | Tax assessment |
|---|---|---|
| 2016 | $2,296 +7.7% | $160,421 +3% |
| 2015 | $2,131 -2.6% | $155,749 +0.4% |
| 2014 | $2,187 | $155,111 |
Find assessor info on the county website
Neighborhood: 97439
Nearby schools
GreatSchools rating
- 6/10Siuslaw Elementary SchoolGrades: K-5Distance: 1 mi
- 7/10Siuslaw Middle SchoolGrades: 6-8Distance: 1.1 mi
- 2/10Siuslaw High SchoolGrades: 9-12Distance: 1.3 mi
Schools provided by the listing agent
- Elementary: Siuslaw
- Middle: Siuslaw
- High: Siuslaw
Source: RMLS (OR). This data may not be complete. We recommend contacting the local school district to confirm school assignments for this home.

