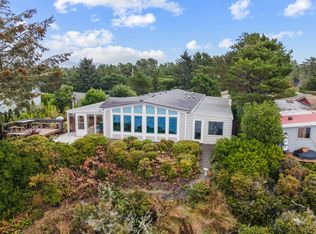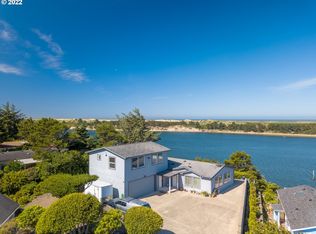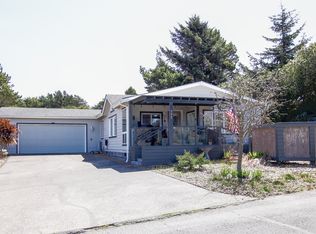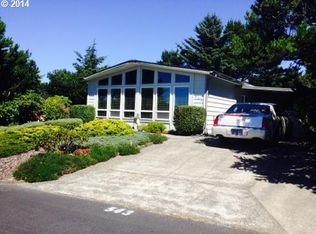Sold
$319,000
1601 Rhododendron Dr Space 558, Florence, OR 97439
2beds
1,152sqft
Residential, Manufactured Home
Built in 1978
8,712 Square Feet Lot
$318,600 Zestimate®
$277/sqft
$1,347 Estimated rent
Home value
$318,600
$293,000 - $347,000
$1,347/mo
Zestimate® history
Loading...
Owner options
Explore your selling options
What's special
Enjoy coastal living at its finest in this clean, cute, and well-maintained 2-bedroom, 2-bath home, perfectly situated in a peaceful 55+ gated community. Just minutes from the dunes, river trails, ocean beaches, and historic Old Town, this home offers both serenity and convenience.Inside, you’ll find a bright and open floor plan with a comfortable living area, spacious bedrooms, and two full bathrooms. The thoughtfully designed kitchen and easy-to-maintain layout are ideal for relaxed, everyday living.Outside, a detached garage provides secure parking and extra storage, while a garden shed offers the perfect space for your tools, hobbies, or outdoor projects. Whether you’re an avid gardener or just enjoy the peace of a tidy, private yard, this home has you covered.Located in a well-kept, friendly community with gated access for peace of mind, you’ll be just moments away from nature, culture, and community events. Whether you’re walking the beach, kayaking the river, or exploring the charm of nearby Old Town, this home is your gateway to an active and fulfilling retirement.
Zillow last checked: 8 hours ago
Listing updated: June 30, 2025 at 08:21am
Listed by:
Danielle Flescher 541-740-9991,
Coldwell Banker Coast Real Est
Bought with:
Melody Beaudro, 200404293
TR Hunter Real Estate
Source: RMLS (OR),MLS#: 349943981
Facts & features
Interior
Bedrooms & bathrooms
- Bedrooms: 2
- Bathrooms: 2
- Full bathrooms: 2
- Main level bathrooms: 2
Primary bedroom
- Features: Ensuite, Walkin Closet
- Level: Main
- Area: 182
- Dimensions: 14 x 13
Bedroom 2
- Level: Main
- Area: 110
- Dimensions: 10 x 11
Dining room
- Level: Main
Kitchen
- Features: Eat Bar
- Level: Main
Living room
- Level: Main
- Area: 299
- Dimensions: 13 x 23
Heating
- Forced Air
Cooling
- Central Air
Appliances
- Included: Built In Oven, Cooktop, Disposal, Washer/Dryer, Electric Water Heater
- Laundry: Laundry Room
Features
- Eat Bar, Walk-In Closet(s)
- Flooring: Wall to Wall Carpet
- Windows: Double Pane Windows, Vinyl Frames
- Basement: Crawl Space
Interior area
- Total structure area: 1,152
- Total interior livable area: 1,152 sqft
Property
Parking
- Total spaces: 2
- Parking features: Driveway, Parking Pad, Detached
- Garage spaces: 2
- Has uncovered spaces: Yes
Accessibility
- Accessibility features: Main Floor Bedroom Bath, Minimal Steps, Walkin Shower, Accessibility
Features
- Stories: 1
- Patio & porch: Covered Deck
- Exterior features: Garden
- Spa features: Association
- Has view: Yes
- View description: River
- Has water view: Yes
- Water view: River
Lot
- Size: 8,712 sqft
- Features: Gated, Gentle Sloping, SqFt 7000 to 9999
Details
- Additional structures: ToolShed
- Parcel number: 1173036
- Zoning: MR
Construction
Type & style
- Home type: MobileManufactured
- Property subtype: Residential, Manufactured Home
Materials
- Vinyl Siding
- Foundation: Block, Skirting
- Roof: Composition
Condition
- Resale
- New construction: No
- Year built: 1978
Utilities & green energy
- Sewer: Public Sewer
- Water: Public
- Utilities for property: Cable Connected
Community & neighborhood
Security
- Security features: Security Gate
Location
- Region: Florence
- Subdivision: Greentrees West
HOA & financial
HOA
- Has HOA: Yes
- HOA fee: $318 monthly
- Amenities included: Athletic Court, Cable T V, Commons, Gated, Internet, Management, Pool, Road Maintenance, Sewer, Spa Hot Tub, Trash, Water
Other
Other facts
- Body type: Double Wide
- Listing terms: Cash
- Road surface type: Paved
Price history
| Date | Event | Price |
|---|---|---|
| 6/30/2025 | Sold | $319,000$277/sqft |
Source: | ||
| 6/2/2025 | Pending sale | $319,000$277/sqft |
Source: | ||
| 5/29/2025 | Listed for sale | $319,000$277/sqft |
Source: | ||
Public tax history
| Year | Property taxes | Tax assessment |
|---|---|---|
| 2025 | $2,464 +21.4% | $180,549 +3.6% |
| 2024 | $2,030 +2.8% | $174,285 +3% |
| 2023 | $1,974 +4.2% | $169,209 +3% |
Find assessor info on the county website
Neighborhood: 97439
Nearby schools
GreatSchools rating
- 6/10Siuslaw Elementary SchoolGrades: K-5Distance: 1 mi
- 7/10Siuslaw Middle SchoolGrades: 6-8Distance: 1.1 mi
- 2/10Siuslaw High SchoolGrades: 9-12Distance: 1.2 mi
Schools provided by the listing agent
- Elementary: Siuslaw
- Middle: Siuslaw
- High: Siuslaw
Source: RMLS (OR). This data may not be complete. We recommend contacting the local school district to confirm school assignments for this home.
Sell for more on Zillow
Get a Zillow Showcase℠ listing at no additional cost and you could sell for .
$318,600
2% more+$6,372
With Zillow Showcase(estimated)$324,972



