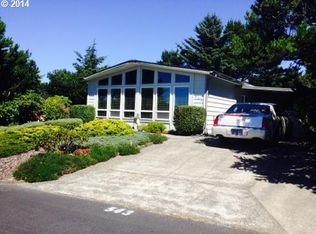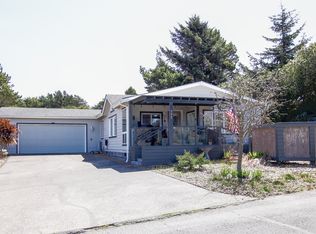Cozy unique double wide manufactured home on a large corner lot in private cul-de-sac. Single detached garage with workbench. Great room; wall was removed from the 2nd bedroom for a larger greatroom; space is used as the office with guest bathroom attached; walk-in Jacuzzi tub. Slider out to private backyard. Spacious kitchen; living area is currently used as 2nd bedroom. Must see to appreciate.
This property is off market, which means it's not currently listed for sale or rent on Zillow. This may be different from what's available on other websites or public sources.

