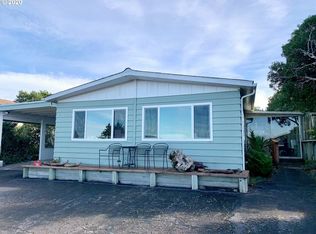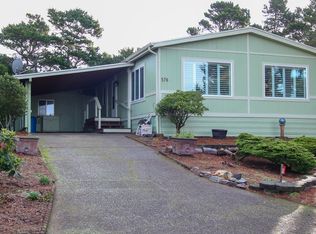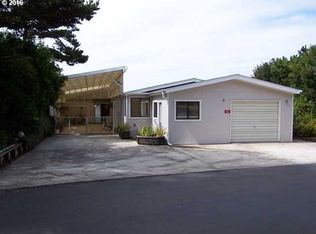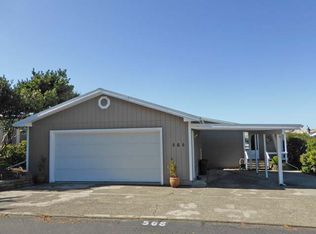Sold
$420,000
1601 Rhododendron Dr Space 536, Florence, OR 97439
3beds
1,840sqft
Residential, Manufactured Home
Built in 1979
6,534 Square Feet Lot
$-- Zestimate®
$228/sqft
$2,097 Estimated rent
Home value
Not available
Estimated sales range
Not available
$2,097/mo
Zestimate® history
Loading...
Owner options
Explore your selling options
What's special
Beautiful home in Greentrees West with views of the Siuslaw River. This 1840 sq ft home has been nicely redone in every room and she shows proud. From the moment you walk into the home you are greeted with a freshly painted white kitchen, newer stainless appliances, induction cooktop, new black counters, white tiled walls and skylights letting in ample kitchen light. This home boasts both a living room and a family room with engineered hardwood floors, vaulted ceilings and fresh paint throughout. The home has 3 bedrooms, 2 full baths and an entry sunroom as well. The Primary bedroom gets great light and has an access to the private side area deck. The Primary bathroom has a large soaking tub, shower, new vanity with quarts counters with his and her sinks. You'll love the river views as you sit at your dining room table or entertain out on the deck. The laundry room has been upgraded with a sliding barn door which allows light in the window panels with an extra refrigerator, counter space, storage and the washer & dryer. The laundry room leads out to the sunroom where you can enjoy those river views and areas for storage. The sunroom has access to both the front and back decks where you can enjoy the outdoor fire pit, perfect for entertaining and capturing more of those river views. There are garden beds all around this home which flourish in the spring and summer months. The two car garage at the street level has a half bath inside it and areas for storage. Greentrees is a 55+ park. This home is just around the corner from a common area where you can enjoy a river front walk or sit on the bench and take in the views. Make your appointment to view this home today.
Zillow last checked: 8 hours ago
Listing updated: April 24, 2025 at 04:34am
Listed by:
Amy Johnson 541-999-7875,
TR Hunter Real Estate
Bought with:
Joshua Cooley, 200709155
Keller Williams The Cooley Real Estate Group
Source: RMLS (OR),MLS#: 24495373
Facts & features
Interior
Bedrooms & bathrooms
- Bedrooms: 3
- Bathrooms: 3
- Full bathrooms: 2
- Partial bathrooms: 1
- Main level bathrooms: 2
Primary bedroom
- Features: Deck, Double Sinks, Engineered Hardwood, Soaking Tub, Walkin Shower
- Level: Main
Bedroom 2
- Features: Engineered Hardwood
- Level: Main
Bedroom 3
- Features: Builtin Features, Engineered Hardwood
- Level: Main
Dining room
- Features: Ceiling Fan, Engineered Hardwood, Vaulted Ceiling
- Level: Main
Family room
- Features: Engineered Hardwood, Vaulted Ceiling
- Level: Main
Kitchen
- Features: Dishwasher, Down Draft, Pantry, Builtin Oven, Engineered Hardwood, Free Standing Refrigerator, Vaulted Ceiling
- Level: Main
Living room
- Features: Engineered Hardwood, Vaulted Ceiling
- Level: Main
Heating
- Baseboard, Forced Air 90
Appliances
- Included: Built In Oven, Dishwasher, Free-Standing Refrigerator, Microwave, Range Hood, Stainless Steel Appliance(s), Washer/Dryer, Down Draft, Electric Water Heater
- Laundry: Laundry Room
Features
- Ceiling Fan(s), Quartz, Soaking Tub, Vaulted Ceiling(s), Built-in Features, Pantry, Double Vanity, Walkin Shower
- Flooring: Engineered Hardwood, Vinyl
- Doors: Sliding Doors
- Windows: Double Pane Windows, Vinyl Frames, Skylight(s)
- Basement: Crawl Space
Interior area
- Total structure area: 1,840
- Total interior livable area: 1,840 sqft
Property
Parking
- Total spaces: 2
- Parking features: Driveway, Garage Door Opener, Detached
- Garage spaces: 2
- Has uncovered spaces: Yes
Accessibility
- Accessibility features: Walkin Shower, Accessibility
Features
- Levels: One
- Stories: 1
- Patio & porch: Deck
- Exterior features: Fire Pit, Garden, Yard
- Spa features: Association
- Has view: Yes
- View description: River
- Has water view: Yes
- Water view: River
Lot
- Size: 6,534 sqft
- Features: Hilly, Terraced, SqFt 5000 to 6999
Details
- Parcel number: 1173259
- Zoning: MR
Construction
Type & style
- Home type: MobileManufactured
- Property subtype: Residential, Manufactured Home
Materials
- Cement Siding, Lap Siding
- Foundation: Pillar/Post/Pier
- Roof: Metal
Condition
- Resale
- New construction: No
- Year built: 1979
Utilities & green energy
- Sewer: Public Sewer
- Water: Public
- Utilities for property: Cable Connected, Satellite Internet Service
Community & neighborhood
Security
- Security features: Security Lights
Location
- Region: Florence
- Subdivision: Greentrees West
HOA & financial
HOA
- Has HOA: Yes
- HOA fee: $318 monthly
- Amenities included: Commons, Gated, Gym, Library, Management, Meeting Room, Party Room, Pool, Recreation Facilities, Road Maintenance, Sauna, Sewer, Spa Hot Tub, Trash, Water, Weight Room
- Second HOA fee: $1,000 one time
Other
Other facts
- Listing terms: Cash,Conventional,FHA,VA Loan
- Road surface type: Paved
Price history
| Date | Event | Price |
|---|---|---|
| 4/24/2025 | Sold | $420,000-5.9%$228/sqft |
Source: | ||
| 3/13/2025 | Pending sale | $446,500$243/sqft |
Source: | ||
| 2/14/2025 | Listed for sale | $446,500+19.1%$243/sqft |
Source: | ||
| 3/27/2023 | Sold | $375,000-1.1%$204/sqft |
Source: | ||
| 2/18/2023 | Pending sale | $379,000$206/sqft |
Source: | ||
Public tax history
| Year | Property taxes | Tax assessment |
|---|---|---|
| 2018 | $2,035 | $145,512 +3% |
| 2017 | $2,035 +3.7% | $141,274 +3% |
| 2016 | $1,963 +4.9% | $137,159 +7.3% |
Find assessor info on the county website
Neighborhood: 97439
Nearby schools
GreatSchools rating
- 6/10Siuslaw Elementary SchoolGrades: K-5Distance: 1 mi
- 7/10Siuslaw Middle SchoolGrades: 6-8Distance: 1.1 mi
- 2/10Siuslaw High SchoolGrades: 9-12Distance: 1.2 mi
Schools provided by the listing agent
- Elementary: Siuslaw
- Middle: Siuslaw
- High: Siuslaw
Source: RMLS (OR). This data may not be complete. We recommend contacting the local school district to confirm school assignments for this home.



