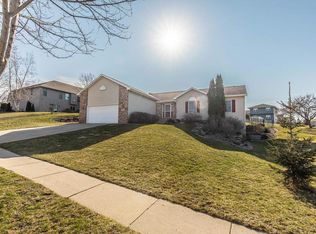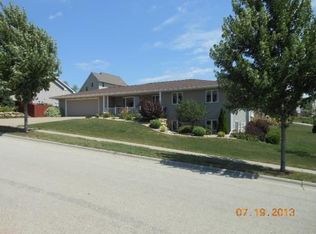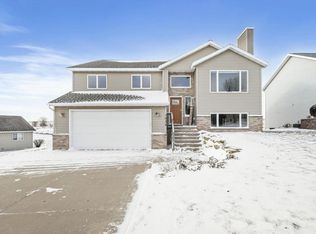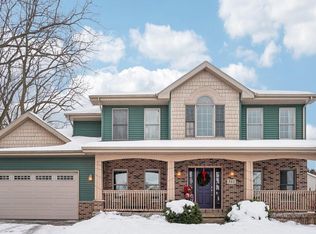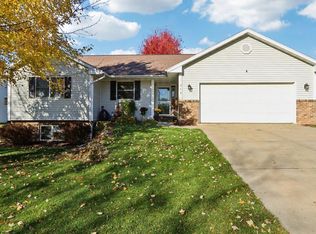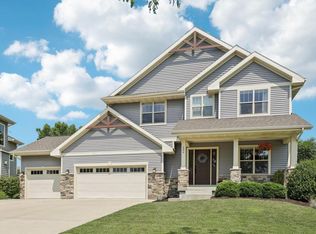You will love coming home to this absolutely Immaculate 5 bdrm, 3 ba ranch located on a pristine, manicured corner lot! The owner?s have loved this property & attention to detail shines throughout! Amenities include soaring cathedral ceilings & gas fp in the great rm, 9? ceilings, oak 6 panel doors, spacious KT w/all appliances, breakfast bar & pantry. Patio doors lead to a large trellised like-new deck shaded by trees ? a perfect space for relaxing! Oversized mud room/laundry. The Primary suite is a restful respite w/private ba & walk in closet! The exposed lower level offers an abundance of living space w/ a large rec room for entertaining with walkout to patio, 2 bedrooms and a flex space perfect for a private home office! Outside you?ll find shade trees & mature landscaping
Contingent
Price cut: $20K (11/21)
$579,000
1601 Raspberry Lane, Mount Horeb, WI 53572
5beds
2,957sqft
Est.:
Single Family Residence
Built in 2004
0.33 Acres Lot
$575,000 Zestimate®
$196/sqft
$-- HOA
What's special
- 222 days |
- 761 |
- 19 |
Zillow last checked: 8 hours ago
Listing updated: January 23, 2026 at 09:38am
Listed by:
Mark Nortman HomeInfo@firstweber.com,
First Weber Inc,
Tara Wilde 608-558-4940,
First Weber Inc
Source: WIREX MLS,MLS#: 2002337 Originating MLS: South Central Wisconsin MLS
Originating MLS: South Central Wisconsin MLS
Facts & features
Interior
Bedrooms & bathrooms
- Bedrooms: 5
- Bathrooms: 3
- Full bathrooms: 3
- Main level bedrooms: 3
Rooms
- Room types: Great Room
Primary bedroom
- Level: Main
- Area: 210
- Dimensions: 14 x 15
Bedroom 2
- Level: Main
- Area: 132
- Dimensions: 11 x 12
Bedroom 3
- Level: Main
- Area: 121
- Dimensions: 11 x 11
Bedroom 4
- Level: Lower
- Area: 144
- Dimensions: 12 x 12
Bedroom 5
- Level: Lower
- Area: 144
- Dimensions: 12 x 12
Bathroom
- Features: Whirlpool, At least 1 Tub, Master Bedroom Bath: Full, Master Bedroom Bath, Master Bedroom Bath: Walk-In Shower
Dining room
- Level: Main
- Area: 168
- Dimensions: 12 x 14
Family room
- Level: Lower
- Area: 558
- Dimensions: 18 x 31
Kitchen
- Level: Main
- Area: 144
- Dimensions: 12 x 12
Living room
- Level: Main
- Area: 288
- Dimensions: 16 x 18
Heating
- Natural Gas, Forced Air
Cooling
- Central Air
Appliances
- Included: Range/Oven, Refrigerator, Dishwasher, Microwave, Disposal
Features
- Walk-In Closet(s), Cathedral/vaulted ceiling, Pantry
- Basement: Full,Exposed,Full Size Windows,Walk-Out Access,Finished,Concrete
Interior area
- Total structure area: 2,957
- Total interior livable area: 2,957 sqft
- Finished area above ground: 1,657
- Finished area below ground: 1,300
Property
Parking
- Total spaces: 3
- Parking features: 3 Car, Attached, Garage Door Opener
- Attached garage spaces: 3
Features
- Levels: One
- Stories: 1
- Patio & porch: Deck
- Has spa: Yes
- Spa features: Bath
Lot
- Size: 0.33 Acres
Details
- Parcel number: 060718228681
- Zoning: Res
Construction
Type & style
- Home type: SingleFamily
- Architectural style: Ranch
- Property subtype: Single Family Residence
Materials
- Vinyl Siding, Brick
Condition
- 21+ Years
- New construction: No
- Year built: 2004
Utilities & green energy
- Sewer: Public Sewer
- Water: Public
- Utilities for property: Cable Available
Community & HOA
Location
- Region: Mount Horeb
- Municipality: Mount Horeb
Financial & listing details
- Price per square foot: $196/sqft
- Tax assessed value: $515,900
- Annual tax amount: $8,258
- Date on market: 6/25/2025
- Inclusions: Stove, Refrigerator, Dishwasher, Microwave, Pellet Stove, Water Softener.
- Exclusions: Sellers Personal Property.
Estimated market value
$575,000
$546,000 - $604,000
$3,307/mo
Price history
Price history
| Date | Event | Price |
|---|---|---|
| 2/1/2026 | Listing removed | $2,750$1/sqft |
Source: Zillow Rentals Report a problem | ||
| 1/23/2026 | Contingent | $579,000$196/sqft |
Source: | ||
| 11/25/2025 | Listed for rent | $2,750$1/sqft |
Source: Zillow Rentals Report a problem | ||
| 11/21/2025 | Price change | $579,000-3.3%$196/sqft |
Source: | ||
| 11/11/2025 | Listed for sale | $599,000$203/sqft |
Source: | ||
Public tax history
Public tax history
| Year | Property taxes | Tax assessment |
|---|---|---|
| 2024 | $7,941 +4.4% | $515,900 |
| 2023 | $7,606 +11.9% | $515,900 +51.9% |
| 2022 | $6,798 +0.8% | $339,700 |
Find assessor info on the county website
BuyAbility℠ payment
Est. payment
$3,162/mo
Principal & interest
$2245
Property taxes
$714
Home insurance
$203
Climate risks
Neighborhood: 53572
Nearby schools
GreatSchools rating
- 7/10Mount Horeb Intermediate SchoolGrades: 3-5Distance: 0.5 mi
- 7/10Mount Horeb Middle SchoolGrades: 6-8Distance: 0.7 mi
- 8/10Mount Horeb High SchoolGrades: 9-12Distance: 0.6 mi
Schools provided by the listing agent
- Elementary: Mount Horeb
- Middle: Mount Horeb
- High: Mount Horeb
- District: Mount Horeb
Source: WIREX MLS. This data may not be complete. We recommend contacting the local school district to confirm school assignments for this home.
