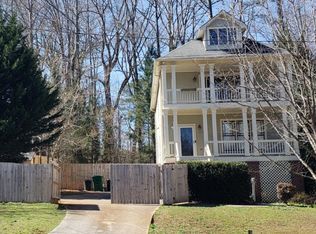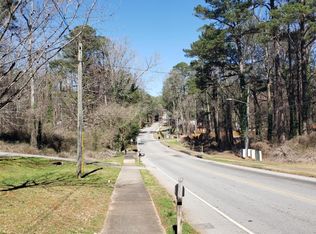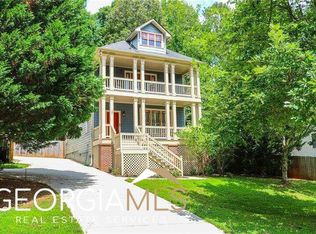Closed
$402,000
1601 Peachcrest Rd, Decatur, GA 30032
3beds
1,874sqft
Single Family Residence
Built in 2004
2.43 Acres Lot
$393,700 Zestimate®
$215/sqft
$2,350 Estimated rent
Home value
$393,700
$354,000 - $437,000
$2,350/mo
Zestimate® history
Loading...
Owner options
Explore your selling options
What's special
***BACK ON MARKET, AT NO FAULT OF SELLER*** 100% Financing Available. No Closing Cost Option Available. Introducing an Exquisite Residence for 2024: A Luxurious Sanctuary on 2.43 Acres in Belvedere Park Begin the new year with elegance in this magnificent 3 bedroom, 2.5 bath estate, beautifully nestled on an expansive 2.43-acre lot in the esteemed Belvedere Park. Recently renovated, this home boasts fresh, designer-selected paint throughout and plush new carpeting on the upper level, setting a pristine stage for refined living. The residence features an open-plan layout on the main floor, highlighted by soaring 9-foot ceilings and an inviting living room complete with a cozy fireplace. Authentic hardwood flooring enriches the entire lower level, adding warmth and timeless style. Adjacent to the gourmet kitchen, which awaits your custom touches, is a spacious deck offering serene views of the vast, fully enclosed backyardCoperfect for entertainment or tranquil solitude. Upstairs, the home offers two charming guest bedrooms with a Jack-and-Jill bathroom configuration, ideal for family or visitors. The opulent owner's suite is a true retreat, distinguished by dual walk-in closets and a sumptuous en-suite bathroom equipped with a jetted tub, separate shower, dual vanities, and stylish tile flooring. Further enhancing this sanctuary are doors that open to a screened-in balcony, providing a private space for relaxation and enjoyment. This property is superbly located just minutes from both I-285 and I-20, providing effortless access to Downtown Atlanta within 15 minutes. With no HOA restrictions, this home presents an excellent opportunity for both owner-occupants and investors. Concessions for appliances are offered by the seller, adding an extra layer of convenience to this luxurious offering. Discover the blend of luxury, comfort, and accessibility in this exclusive Belvedere Park residenceCoa prestigious address that is sure to enchant and inspire.
Zillow last checked: 8 hours ago
Listing updated: October 24, 2024 at 05:50am
Listed by:
Imran Ahmad 404-454-2768,
Keller Williams Realty North Atlanta
Bought with:
Karen James, 179702
Virtual Properties Realty.com
Source: GAMLS,MLS#: 10297605
Facts & features
Interior
Bedrooms & bathrooms
- Bedrooms: 3
- Bathrooms: 3
- Full bathrooms: 2
- 1/2 bathrooms: 1
Kitchen
- Features: Kitchen Island
Heating
- Central, Zoned
Cooling
- Central Air, Zoned
Appliances
- Included: Dishwasher
- Laundry: Upper Level
Features
- High Ceilings
- Flooring: Carpet, Hardwood
- Windows: Double Pane Windows
- Basement: None
- Number of fireplaces: 1
- Fireplace features: Factory Built, Family Room
- Common walls with other units/homes: No Common Walls
Interior area
- Total structure area: 1,874
- Total interior livable area: 1,874 sqft
- Finished area above ground: 1,874
- Finished area below ground: 0
Property
Parking
- Total spaces: 4
- Parking features: Detached
- Has garage: Yes
Features
- Levels: Two
- Stories: 2
- Patio & porch: Deck
- Exterior features: Balcony
- Fencing: Back Yard,Privacy
- Body of water: None
Lot
- Size: 2.43 Acres
- Features: Private
Details
- Parcel number: 15 186 11 026
Construction
Type & style
- Home type: SingleFamily
- Architectural style: Contemporary
- Property subtype: Single Family Residence
Materials
- Wood Siding
- Foundation: Slab
- Roof: Composition
Condition
- Resale
- New construction: No
- Year built: 2004
Utilities & green energy
- Sewer: Public Sewer
- Water: Public
- Utilities for property: Cable Available, Electricity Available, High Speed Internet, Natural Gas Available, Phone Available, Sewer Available, Underground Utilities
Community & neighborhood
Community
- Community features: None
Location
- Region: Decatur
- Subdivision: Gabby's Point
HOA & financial
HOA
- Has HOA: No
- Services included: None
Other
Other facts
- Listing agreement: Exclusive Right To Sell
Price history
| Date | Event | Price |
|---|---|---|
| 10/23/2024 | Sold | $402,000-12.6%$215/sqft |
Source: | ||
| 10/21/2024 | Pending sale | $460,000$245/sqft |
Source: | ||
| 10/7/2024 | Listed for sale | $460,000$245/sqft |
Source: | ||
| 9/28/2024 | Pending sale | $460,000$245/sqft |
Source: | ||
| 9/13/2024 | Contingent | $460,000$245/sqft |
Source: | ||
Public tax history
| Year | Property taxes | Tax assessment |
|---|---|---|
| 2025 | $6,391 +18.7% | $133,440 +20.9% |
| 2024 | $5,386 +5% | $110,400 +4.4% |
| 2023 | $5,131 -0.2% | $105,760 -1% |
Find assessor info on the county website
Neighborhood: Belvedere Park
Nearby schools
GreatSchools rating
- 4/10Peachcrest Elementary SchoolGrades: PK-5Distance: 0.4 mi
- 5/10Mary Mcleod Bethune Middle SchoolGrades: 6-8Distance: 3 mi
- 3/10Towers High SchoolGrades: 9-12Distance: 0.9 mi
Schools provided by the listing agent
- Elementary: Peachcrest
- Middle: Mary Mcleod Bethune
- High: Towers
Source: GAMLS. This data may not be complete. We recommend contacting the local school district to confirm school assignments for this home.
Get a cash offer in 3 minutes
Find out how much your home could sell for in as little as 3 minutes with a no-obligation cash offer.
Estimated market value$393,700
Get a cash offer in 3 minutes
Find out how much your home could sell for in as little as 3 minutes with a no-obligation cash offer.
Estimated market value
$393,700


