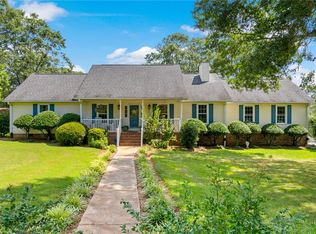Welcome Home! USDA Eligible! Wren School District! Immaculate landscaping! Move-in Ready! No HOA! Come see this charming 3 bedroom 2.5 bath home conveniently located in the Easley/Piedmont area. Located on a corner lot with a fully fenced front and back yard featuring brick and stone columns and a rod iron gate and railing in the front. Holly and mixed evergreen trees have been planted along both sides of the fence to create your own private oasis. There are numerous luscious flowers, trees, and bushes that bloom all year. Worried about landscaping maintenance? Do not fret! Lifetime landscaping fabric has been added under all of the mulch to keep weeds out. Enjoy your morning coffee on the front porch and dinning out on the back deck in the evenings. There are many more desirable features inside the home including a gas fireplace, sunroom, skylight, formal dinning room and an updated kitchen including a deep porcelain sink, granite counter tops, tile back splash, and stainless steel appliances. All appliances stay with the home including the refrigerator, washer, and dryer. A hardwired security system and ring doorbell is also included with the home! Schedule a showing today!!!
This property is off market, which means it's not currently listed for sale or rent on Zillow. This may be different from what's available on other websites or public sources.
