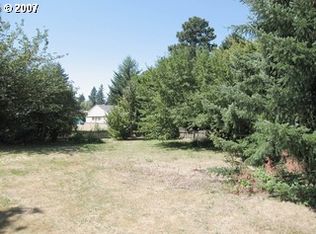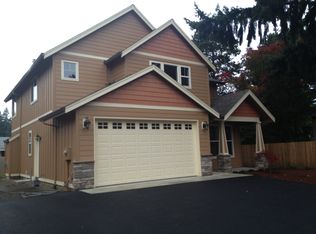Sold
$700,000
1601 NE 144th Ave, Portland, OR 97230
4beds
2,042sqft
Residential, Single Family Residence
Built in 1963
0.4 Acres Lot
$695,000 Zestimate®
$343/sqft
$2,736 Estimated rent
Home value
$695,000
$653,000 - $737,000
$2,736/mo
Zestimate® history
Loading...
Owner options
Explore your selling options
What's special
Offer Deadline Tuesday Aug 12th at 1:00 UPDATED MID-CENTURY TRI-LEVEL. NEW ANDERSON 100 SERIES DOUBLE PANE WINDOWS, NEW BATHROOMS, NEW KITCHEN, NEW APPLIANCES, ORIGINAL OAK FLOORING, GAS FURNACE, CENTRAL AIR, CUSTOM BUILT-INS, LANDSCAPED, LANDSCAPE LIGHTING, FENCED BACK YARD, OVERSIZED TWO CAR GARAGE WITH STORAGE, WALK TO GLENDOVEER GOLF COURSE, WALKING/RUNNING TRAILS,
Zillow last checked: 8 hours ago
Listing updated: September 16, 2025 at 07:03am
Listed by:
Jason Dougherty 503-784-4536,
Coldwell Banker Bain
Bought with:
Beverly Moser, 200205156
John L. Scott
Source: RMLS (OR),MLS#: 280792722
Facts & features
Interior
Bedrooms & bathrooms
- Bedrooms: 4
- Bathrooms: 2
- Full bathrooms: 2
Primary bedroom
- Features: Hardwood Floors, Updated Remodeled, Closet
- Level: Upper
- Area: 165
- Dimensions: 11 x 15
Bedroom 2
- Features: Hardwood Floors, Updated Remodeled, Closet
- Level: Upper
- Area: 120
- Dimensions: 10 x 12
Bedroom 3
- Features: Hardwood Floors, Updated Remodeled, Closet
- Level: Upper
- Area: 121
- Dimensions: 11 x 11
Bedroom 4
- Features: Hardwood Floors, Updated Remodeled, Closet
- Level: Lower
- Area: 110
- Dimensions: 10 x 11
Dining room
- Features: Exterior Entry, Garden Window, Hardwood Floors, Updated Remodeled
- Level: Main
- Area: 80
- Dimensions: 8 x 10
Family room
- Features: Bookcases, Exterior Entry, Updated Remodeled, Tile Floor
- Level: Lower
- Area: 240
- Dimensions: 12 x 20
Kitchen
- Features: Builtin Range, Dishwasher, Disposal, Gas Appliances, Microwave, Updated Remodeled, Builtin Oven, Free Standing Refrigerator, Quartz, Tile Floor
- Level: Main
- Area: 152
- Width: 19
Living room
- Features: Exterior Entry, Fireplace, Garden Window, Hardwood Floors, Updated Remodeled, Closet
- Level: Main
- Area: 406
- Dimensions: 14 x 29
Heating
- Forced Air, Fireplace(s)
Cooling
- Central Air, Heat Pump
Appliances
- Included: Built In Oven, Built-In Range, Convection Oven, Cooktop, Dishwasher, Disposal, Double Oven, ENERGY STAR Qualified Appliances, Free-Standing Refrigerator, Microwave, Plumbed For Ice Maker, Range Hood, Stainless Steel Appliance(s), Washer/Dryer, Gas Appliances, Electric Water Heater
- Laundry: Laundry Room
Features
- High Speed Internet, Quartz, Updated Remodeled, Closet, Bathtub With Shower, Bookcases, Tile
- Flooring: Hardwood, Tile
- Windows: Double Pane Windows, Garden Window(s)
- Basement: Exterior Entry,Finished,Storage Space
- Number of fireplaces: 1
- Fireplace features: Wood Burning
Interior area
- Total structure area: 2,042
- Total interior livable area: 2,042 sqft
Property
Parking
- Total spaces: 2
- Parking features: Driveway, Garage Door Opener, Attached
- Attached garage spaces: 2
- Has uncovered spaces: Yes
Accessibility
- Accessibility features: Parking, Walkin Shower, Accessibility
Features
- Levels: Tri Level
- Stories: 3
- Patio & porch: Patio
- Exterior features: Garden, Yard, Exterior Entry
- Has spa: Yes
- Spa features: Free Standing Hot Tub
- Fencing: Fenced
Lot
- Size: 0.40 Acres
- Dimensions: IRREG.AP x 90 x 200
- Features: Cul-De-Sac, Sprinkler, SqFt 15000 to 19999
Details
- Additional structures: ToolShed
- Parcel number: R318735
- Zoning: R7H
Construction
Type & style
- Home type: SingleFamily
- Architectural style: Mid Century Modern
- Property subtype: Residential, Single Family Residence
Materials
- Board & Batten Siding
- Foundation: Concrete Perimeter
- Roof: Composition
Condition
- Updated/Remodeled
- New construction: No
- Year built: 1963
Utilities & green energy
- Gas: Gas
- Sewer: Public Sewer
- Water: Public
- Utilities for property: Cable Connected
Green energy
- Water conservation: Dual Flush Toilet
Community & neighborhood
Location
- Region: Portland
- Subdivision: Glendoveer Area
HOA & financial
HOA
- Has HOA: No
Other
Other facts
- Listing terms: Cash,Conventional
- Road surface type: Paved
Price history
| Date | Event | Price |
|---|---|---|
| 9/16/2025 | Sold | $700,000-3.4%$343/sqft |
Source: | ||
| 8/12/2025 | Pending sale | $725,000$355/sqft |
Source: | ||
| 8/7/2025 | Listed for sale | $725,000+70.6%$355/sqft |
Source: | ||
| 12/12/2017 | Sold | $425,000-3.2%$208/sqft |
Source: | ||
| 11/6/2017 | Pending sale | $439,000$215/sqft |
Source: Joseph H Lunday Broker #17210208 | ||
Public tax history
| Year | Property taxes | Tax assessment |
|---|---|---|
| 2025 | $6,608 +5.3% | $282,510 +3% |
| 2024 | $6,272 +4.1% | $274,290 +3% |
| 2023 | $6,028 +1.5% | $266,310 +3% |
Find assessor info on the county website
Neighborhood: Wilkes
Nearby schools
GreatSchools rating
- 5/10Margaret Scott Elementary SchoolGrades: K-5Distance: 0.4 mi
- 2/10Hauton B Lee Middle SchoolGrades: 6-8Distance: 1.3 mi
- 1/10Reynolds High SchoolGrades: 9-12Distance: 5.4 mi
Schools provided by the listing agent
- Elementary: Margaret Scott
- Middle: H.B. Lee
- High: Reynolds
Source: RMLS (OR). This data may not be complete. We recommend contacting the local school district to confirm school assignments for this home.
Get a cash offer in 3 minutes
Find out how much your home could sell for in as little as 3 minutes with a no-obligation cash offer.
Estimated market value
$695,000
Get a cash offer in 3 minutes
Find out how much your home could sell for in as little as 3 minutes with a no-obligation cash offer.
Estimated market value
$695,000

