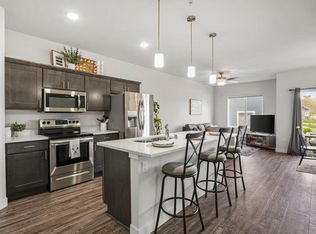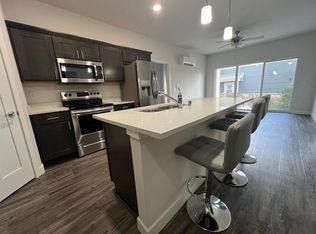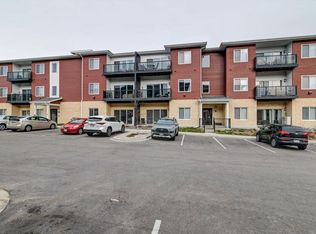Closed
Zestimate®
$280,000
1601 North Windsor Avenue #301, Cottage Grove, WI 53527
3beds
1,092sqft
Condominium
Built in 2021
-- sqft lot
$280,000 Zestimate®
$256/sqft
$-- Estimated rent
Home value
$280,000
$266,000 - $294,000
Not available
Zestimate® history
Loading...
Owner options
Explore your selling options
What's special
Modern, bright, and move-in ready - this corner unit offers the perfect blend of style and convenience in the heart of Cottage Grove. Sleek, open kitchen features quartz counters, modern backsplash, stainless appliances, and a large pantry. Bright living room leads to private balcony - perfect for morning coffee or evening wind-downs! Enjoy the privacy of a spacious primary suite with a walk-in closet and en-suite bath. Two additional bedrooms and second full bathroom round out the living quarters, and make the unit spacious enough for everyone! With conveniences such as in-unit laundry, heated underground parking, and private storage unit- daily living is a breeze! All this, with only one shared wall AND close to shops, dining, and the Glacial Drumlin Trail! Check out the 3D tour!
Zillow last checked: 8 hours ago
Listing updated: September 25, 2025 at 08:18pm
Listed by:
Brandon Buell Brandon@BuellHomes.com,
Realty Executives Cooper Spransy
Bought with:
April Johnson
Source: WIREX MLS,MLS#: 2001219 Originating MLS: South Central Wisconsin MLS
Originating MLS: South Central Wisconsin MLS
Facts & features
Interior
Bedrooms & bathrooms
- Bedrooms: 3
- Bathrooms: 2
- Full bathrooms: 2
- Main level bedrooms: 3
Primary bedroom
- Level: Main
- Area: 140
- Dimensions: 14 x 10
Bedroom 2
- Level: Main
- Area: 144
- Dimensions: 12 x 12
Bedroom 3
- Level: Main
- Area: 117
- Dimensions: 13 x 9
Bathroom
- Features: Master Bedroom Bath: Full, Master Bedroom Bath, Master Bedroom Bath: Walk-In Shower
Kitchen
- Level: Main
- Area: 144
- Dimensions: 12 x 12
Living room
- Level: Main
- Area: 168
- Dimensions: 14 x 12
Heating
- Electric, Heat Pump, Other, Multiple Units
Cooling
- Other, Multi Units
Appliances
- Included: Range/Oven, Refrigerator, Dishwasher, Microwave, Disposal, Washer, Dryer, Water Softener
Features
- Walk-In Closet(s), Breakfast Bar, Pantry, Kitchen Island
- Flooring: Wood or Sim.Wood Floors
- Basement: None / Slab
Interior area
- Total structure area: 1,092
- Total interior livable area: 1,092 sqft
- Finished area above ground: 1,092
- Finished area below ground: 0
Property
Parking
- Parking features: Underground, Heated Garage, Garage Door Opener, 1 Space, Assigned
- Has garage: Yes
Features
- Patio & porch: Deck
Details
- Parcel number: 071104273011
- Zoning: PUD
- Special conditions: Arms Length
Construction
Type & style
- Home type: Condo
- Property subtype: Condominium
Materials
- Brick, Fiber Cement
Condition
- 0-5 Years
- New construction: No
- Year built: 2021
Utilities & green energy
- Sewer: Public Sewer
- Water: Public
Community & neighborhood
Location
- Region: Cottage Grove
- Municipality: Cottage Grove
HOA & financial
HOA
- Has HOA: Yes
- HOA fee: $225 monthly
- Amenities included: Rental Allowed, Common Green Space, Elevator(s)
Price history
| Date | Event | Price |
|---|---|---|
| 9/24/2025 | Sold | $280,000-1.7%$256/sqft |
Source: | ||
| 9/4/2025 | Contingent | $284,900$261/sqft |
Source: | ||
| 8/30/2025 | Price change | $284,900-1.7%$261/sqft |
Source: | ||
| 6/4/2025 | Listed for sale | $289,900+23.9%$265/sqft |
Source: | ||
| 1/20/2022 | Sold | $233,900$214/sqft |
Source: | ||
Public tax history
| Year | Property taxes | Tax assessment |
|---|---|---|
| 2024 | $3,996 +0.2% | $193,000 |
| 2023 | $3,989 | $193,000 |
Find assessor info on the county website
Neighborhood: 53527
Nearby schools
GreatSchools rating
- NATaylor Prairie Elementary SchoolGrades: PK-KDistance: 0.4 mi
- 3/10Glacial Drumlin SchoolGrades: 6-8Distance: 1.4 mi
- 7/10Monona Grove High SchoolGrades: 9-12Distance: 6.6 mi
Schools provided by the listing agent
- Elementary: Cottage Grove
- High: Monona Grove
- District: Monona Grove
Source: WIREX MLS. This data may not be complete. We recommend contacting the local school district to confirm school assignments for this home.

Get pre-qualified for a loan
At Zillow Home Loans, we can pre-qualify you in as little as 5 minutes with no impact to your credit score.An equal housing lender. NMLS #10287.
Sell for more on Zillow
Get a free Zillow Showcase℠ listing and you could sell for .
$280,000
2% more+ $5,600
With Zillow Showcase(estimated)
$285,600

