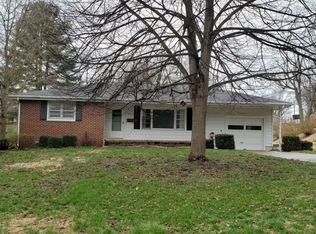Pulling up to the house you can see the privacy living on a corner lot with open land across the street can create. To enjoy the scenery, there is a spacious lit deck off the front of the house. Once entering, you will see the wonderful hardwood floors that continue through the bedrooms. Recent updates include interior paint, New Roof 2017, Bath Remodel 2016. The home features a fireplace in the living room, large eat-in kitchen, and fenced backyard. The full basement has been freshly painted and is equipped with a new open 3/4 bath. This is a very clean and well maintained home and priced to sell!
This property is off market, which means it's not currently listed for sale or rent on Zillow. This may be different from what's available on other websites or public sources.
