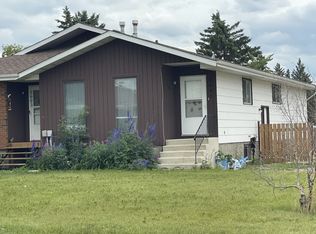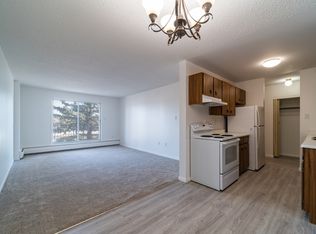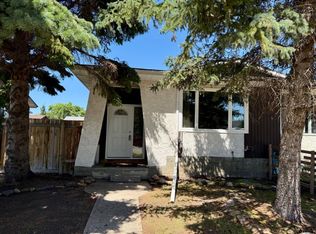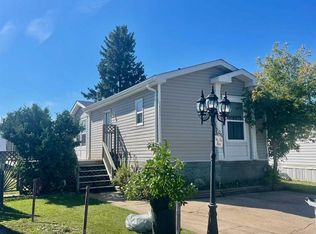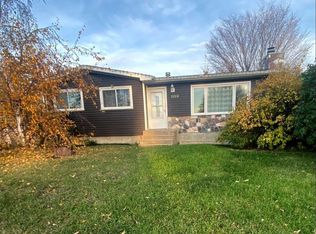1601 N 5th Ave, Wainwright, AB T9W 1J3
What's special
- 201 days |
- 3 |
- 0 |
Zillow last checked: 8 hours ago
Listing updated: December 04, 2025 at 07:05am
Art Melin, Broker,
Century 21 Connect Realty
Facts & features
Interior
Bedrooms & bathrooms
- Bedrooms: 4
- Bathrooms: 3
- Full bathrooms: 2
- 1/2 bathrooms: 1
Bedroom
- Level: Main
- Dimensions: 12`6" x 10`0"
Bedroom
- Level: Main
- Dimensions: 9`0" x 9`0"
Other
- Level: Main
- Dimensions: 9`0" x 11`6"
Bedroom
- Level: Basement
- Dimensions: 15`0" x 8`8"
Other
- Level: Main
- Dimensions: 6`6" x 7`9"
Other
- Level: Basement
- Dimensions: 8`4" x 9`0"
Other
- Level: Main
- Dimensions: 3`0" x 6`6"
Den
- Level: Basement
- Dimensions: 8`4" x 9`0"
Dining room
- Level: Main
- Dimensions: 7`0" x 8`0"
Dining room
- Level: Basement
- Dimensions: 9`0" x 8`0"
Kitchen
- Level: Main
- Dimensions: 8`0" x 8`6"
Kitchen
- Level: Basement
- Dimensions: 9`2" x 9`0"
Laundry
- Level: Basement
- Dimensions: 6`0" x 6`0"
Living room
- Level: Main
- Dimensions: 8`0" x 15`0"
Living room
- Level: Basement
- Dimensions: 24`6" x 11`9"
Heating
- Floor Furnace, Natural Gas
Cooling
- None
Appliances
- Included: Dryer, Electric Stove, Refrigerator, Washer
- Laundry: In Unit, Lower Level, Main Level
Features
- Laminate Counters
- Flooring: Carpet, Ceramic Tile, Laminate, Linoleum
- Basement: Full
- Has fireplace: No
- Common walls with other units/homes: 2+ Common Walls
Interior area
- Total interior livable area: 1,060 sqft
Property
Parking
- Total spaces: 2
- Parking features: Parking Pad
- Has uncovered spaces: Yes
Features
- Levels: One
- Stories: 1
- Patio & porch: Patio
- Exterior features: Rain Gutters
- Fencing: Fenced
- Frontage length: 7.62M 25`0"
Lot
- Size: 3,484.8 Square Feet
- Features: Back Yard, Corner Lot, Front Yard, Lawn
Details
- Zoning: R2
Construction
Type & style
- Home type: MultiFamily
- Architectural style: Bungalow
- Attached to another structure: Yes
Materials
- Wood Frame
- Foundation: Concrete Perimeter
- Roof: Asphalt Shingle
Condition
- New construction: No
- Year built: 1979
Community & HOA
Community
- Features: None
- Subdivision: Wainwright
HOA
- Has HOA: No
Location
- Region: Wainwright
Financial & listing details
- Price per square foot: C$188/sqft
- Date on market: 6/5/2025
- Inclusions: N/A
(780) 806-3175
By pressing Contact Agent, you agree that the real estate professional identified above may call/text you about your search, which may involve use of automated means and pre-recorded/artificial voices. You don't need to consent as a condition of buying any property, goods, or services. Message/data rates may apply. You also agree to our Terms of Use. Zillow does not endorse any real estate professionals. We may share information about your recent and future site activity with your agent to help them understand what you're looking for in a home.
Price history
Price history
Price history is unavailable.
Public tax history
Public tax history
Tax history is unavailable.Climate risks
Neighborhood: T9W
Nearby schools
GreatSchools rating
No schools nearby
We couldn't find any schools near this home.
- Loading
