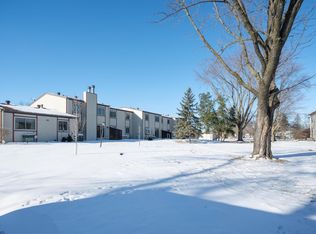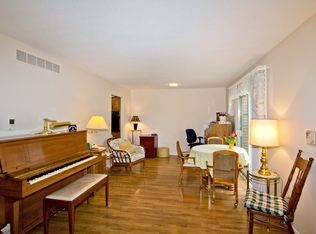Closed
$202,500
1601 Meadow Cir SE, Rochester, MN 55904
3beds
1,728sqft
Townhouse Side x Side
Built in 1972
2,613.6 Square Feet Lot
$207,100 Zestimate®
$117/sqft
$1,516 Estimated rent
Home value
$207,100
$188,000 - $226,000
$1,516/mo
Zestimate® history
Loading...
Owner options
Explore your selling options
What's special
This end-unit single level townhome is truly turn-key and a vastly superior option to renting! Nicely updated with newer windows, flooring, and mechanicals. Neutral paint throughout, abundant storage, and easy access garage parking. A spacious basement affords additional flexible living space. You’ll love the private outdoor patio area that makes this unit feel like a single family home! Convenient location just minutes from downtown shopping and dining make this property a must see - don't wait!
Zillow last checked: 8 hours ago
Listing updated: May 09, 2025 at 07:31am
Listed by:
Enclave Team 646-859-2368,
Real Broker, LLC.,
Jeffrey Coleman 507-272-5563
Bought with:
Kathy J. Johnson
Edina Realty, Inc.
Source: NorthstarMLS as distributed by MLS GRID,MLS#: 6691718
Facts & features
Interior
Bedrooms & bathrooms
- Bedrooms: 3
- Bathrooms: 1
- 3/4 bathrooms: 1
Bedroom 1
- Level: Main
- Area: 167.68 Square Feet
- Dimensions: 12.8x13.10
Bedroom 2
- Level: Main
- Area: 104.03 Square Feet
- Dimensions: 10.3x10.10
Bathroom
- Level: Main
- Area: 46.44 Square Feet
- Dimensions: 5.4x8.6
Dining room
- Level: Main
- Area: 63.14 Square Feet
- Dimensions: 8.2x7.7
Family room
- Level: Basement
- Area: 960.83 Square Feet
- Dimensions: 24.7x38.9
Kitchen
- Level: Main
- Area: 67.34 Square Feet
- Dimensions: 7.4x9.1
Living room
- Level: Main
- Area: 168.3 Square Feet
- Dimensions: 10.2x16.5
Heating
- Forced Air
Cooling
- Central Air
Appliances
- Included: Dishwasher, Disposal, Dryer, Gas Water Heater, Microwave, Range, Refrigerator, Washer, Water Softener Owned
Features
- Basement: Block,Egress Window(s),Full,Partially Finished
- Number of fireplaces: 1
- Fireplace features: Electric, Living Room
Interior area
- Total structure area: 1,728
- Total interior livable area: 1,728 sqft
- Finished area above ground: 864
- Finished area below ground: 864
Property
Parking
- Total spaces: 1
- Parking features: Detached, Asphalt, More Parking Onsite for Fee
- Garage spaces: 1
- Details: Garage Dimensions (13x22)
Accessibility
- Accessibility features: None
Features
- Levels: One
- Stories: 1
- Patio & porch: Patio
- Fencing: Wood
Lot
- Size: 2,613 sqft
- Dimensions: 24 x 106
Details
- Foundation area: 864
- Parcel number: 641232022786
- Zoning description: Residential-Single Family
Construction
Type & style
- Home type: Townhouse
- Property subtype: Townhouse Side x Side
- Attached to another structure: Yes
Materials
- Steel Siding
- Roof: Asphalt
Condition
- Age of Property: 53
- New construction: No
- Year built: 1972
Utilities & green energy
- Gas: Natural Gas
- Sewer: City Sewer/Connected
- Water: City Water/Connected
Community & neighborhood
Location
- Region: Rochester
- Subdivision: The Meadows 1st Sub-Torrens
HOA & financial
HOA
- Has HOA: Yes
- HOA fee: $250 monthly
- Services included: Lawn Care, Maintenance Grounds, Trash, Snow Removal
- Association name: The Meadows
- Association phone: 507-282-1700
Price history
| Date | Event | Price |
|---|---|---|
| 5/9/2025 | Sold | $202,500-3.5%$117/sqft |
Source: | ||
| 4/14/2025 | Pending sale | $209,900$121/sqft |
Source: | ||
| 3/26/2025 | Listed for sale | $209,900$121/sqft |
Source: | ||
| 3/25/2025 | Listing removed | $209,900$121/sqft |
Source: | ||
| 3/21/2025 | Listed for sale | $209,900+10.5%$121/sqft |
Source: | ||
Public tax history
| Year | Property taxes | Tax assessment |
|---|---|---|
| 2024 | $1,707 | $129,800 -1.8% |
| 2023 | -- | $132,200 +14.1% |
| 2022 | $1,502 +7% | $115,900 +9.6% |
Find assessor info on the county website
Neighborhood: Meadow Park
Nearby schools
GreatSchools rating
- 3/10Franklin Elementary SchoolGrades: PK-5Distance: 0.4 mi
- 9/10Mayo Senior High SchoolGrades: 8-12Distance: 0.5 mi
- 4/10Willow Creek Middle SchoolGrades: 6-8Distance: 1.1 mi
Schools provided by the listing agent
- Elementary: Ben Franklin
- Middle: Willow Creek
- High: Mayo
Source: NorthstarMLS as distributed by MLS GRID. This data may not be complete. We recommend contacting the local school district to confirm school assignments for this home.
Get a cash offer in 3 minutes
Find out how much your home could sell for in as little as 3 minutes with a no-obligation cash offer.
Estimated market value$207,100
Get a cash offer in 3 minutes
Find out how much your home could sell for in as little as 3 minutes with a no-obligation cash offer.
Estimated market value
$207,100

