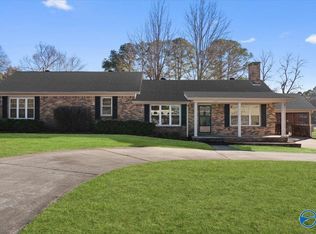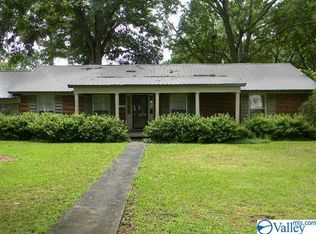Sold for $105,000
$105,000
1601 Magnolia St SE, Decatur, AL 35601
2beds
1,216sqft
Single Family Residence
Built in 1922
0.45 Acres Lot
$167,800 Zestimate®
$86/sqft
$1,189 Estimated rent
Home value
$167,800
$153,000 - $185,000
$1,189/mo
Zestimate® history
Loading...
Owner options
Explore your selling options
What's special
This charming gem is in a sought after LOCATION just off 6th avenue in SE Decatur close to everything. This large corner lot situated across from a park, has a large 2 bd 1 bth 1216 sqft home, great floor plan & with an extra 928sqft space to make your own. It is SOLD As-Is but some recent updates include breaker box, hot water heater and kitchen & Bathroom plumbing. The home has original hardwood floors, bedrooms have carpet with hardwood underneath, and a large galley style kitchen with plenty of counter and cabinet space. This home has so much potential for a first time home buyer or someone looking to invest. This is a must see for anyone looking for afforability, with a large backyard.
Zillow last checked: 8 hours ago
Listing updated: December 20, 2023 at 09:18am
Listed by:
Tracey Moore 619-717-7236,
CRYE-LEIKE REALTORS - Athens
Bought with:
Osiris Jimenez, 131303
Chanda Davis Real Estate
Source: ValleyMLS,MLS#: 21842719
Facts & features
Interior
Bedrooms & bathrooms
- Bedrooms: 2
- Bathrooms: 1
- Full bathrooms: 1
Primary bedroom
- Features: Ceiling Fan(s), Carpet, Walk-In Closet(s)
- Level: First
- Area: 180
- Dimensions: 12 x 15
Bedroom 2
- Level: First
- Area: 180
- Dimensions: 12 x 15
Bathroom 1
- Features: Laminate Floor
- Level: First
- Area: 72
- Dimensions: 9 x 8
Dining room
- Features: Ceiling Fan(s), Wood Floor
- Level: First
- Area: 165
- Dimensions: 15 x 11
Kitchen
- Features: Eat-in Kitchen, Vaulted Ceiling(s), Linoleum
- Level: First
- Area: 216
- Dimensions: 9 x 24
Living room
- Features: 9’ Ceiling, Ceiling Fan(s), Wood Floor
- Level: First
- Area: 225
- Dimensions: 15 x 15
Heating
- Central 1
Cooling
- Central 1, Window 1
Appliances
- Included: Range, Refrigerator
Features
- Basement: Crawl Space
- Has fireplace: No
- Fireplace features: None
Interior area
- Total interior livable area: 1,216 sqft
Property
Lot
- Size: 0.45 Acres
- Dimensions: 100 x 200
Details
- Parcel number: 03 09 29 4 004 009.000
Construction
Type & style
- Home type: SingleFamily
- Architectural style: Craftsman
- Property subtype: Single Family Residence
Materials
- Foundation: Slab
Condition
- New construction: No
- Year built: 1922
Utilities & green energy
- Sewer: Public Sewer
- Water: Public
Community & neighborhood
Location
- Region: Decatur
- Subdivision: Fairview Land Company
Other
Other facts
- Listing agreement: Agency
Price history
| Date | Event | Price |
|---|---|---|
| 12/19/2023 | Sold | $105,000-25%$86/sqft |
Source: | ||
| 11/15/2023 | Pending sale | $140,000$115/sqft |
Source: | ||
| 9/27/2023 | Listed for sale | $140,000$115/sqft |
Source: | ||
| 9/21/2023 | Pending sale | $140,000$115/sqft |
Source: | ||
| 9/4/2023 | Listed for sale | $140,000+28.4%$115/sqft |
Source: | ||
Public tax history
| Year | Property taxes | Tax assessment |
|---|---|---|
| 2024 | $899 +34.8% | $19,840 +34.8% |
| 2023 | $667 | $14,720 +100% |
| 2022 | -- | $7,360 +12.2% |
Find assessor info on the county website
Neighborhood: 35601
Nearby schools
GreatSchools rating
- 8/10Walter Jackson Elementary SchoolGrades: K-5Distance: 0.3 mi
- 4/10Decatur Middle SchoolGrades: 6-8Distance: 1.2 mi
- 5/10Decatur High SchoolGrades: 9-12Distance: 1.1 mi
Schools provided by the listing agent
- Elementary: Walter Jackson
- Middle: Decatur Middle School
- High: Decatur High
Source: ValleyMLS. This data may not be complete. We recommend contacting the local school district to confirm school assignments for this home.
Get pre-qualified for a loan
At Zillow Home Loans, we can pre-qualify you in as little as 5 minutes with no impact to your credit score.An equal housing lender. NMLS #10287.
Sell with ease on Zillow
Get a Zillow Showcase℠ listing at no additional cost and you could sell for —faster.
$167,800
2% more+$3,356
With Zillow Showcase(estimated)$171,156

