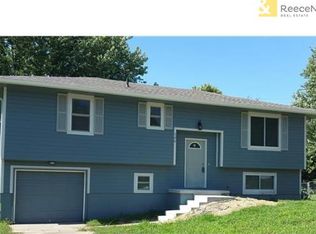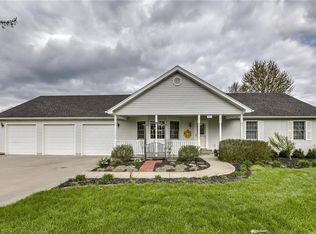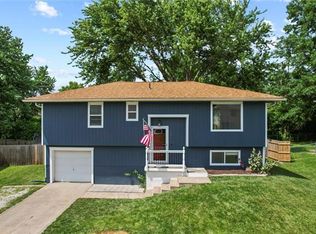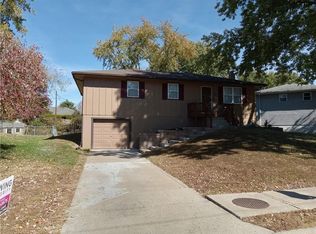Sold
Price Unknown
1601 Lynn Rd, Excelsior Springs, MO 64024
4beds
4,700sqft
Single Family Residence
Built in 2003
3.1 Acres Lot
$744,200 Zestimate®
$--/sqft
$3,615 Estimated rent
Home value
$744,200
$707,000 - $789,000
$3,615/mo
Zestimate® history
Loading...
Owner options
Explore your selling options
What's special
Enchant your senses at this thoughtfully designed sprawling all brick ranch. A entertainers dream home! Your guest will come together in the one-of-a-kind sunroom, dine in the beautifully presented kitchen/dining rooms with wine bar and Island. Wind down and enjoy the pleasant vibes in the living area with natural stone fireplace. Relaxing Primary bedroom with built-in furniture, private bath w/heated floors, walk in closet, and private outdoor sitting area to enjoy morning coffee. Take some time for your self - get inspired work out in the gym and relax in the 6-person steam room. Bring your creativity for arts and crafts - spacious room all set up with cabinets for supplies. Collector of cars and toys - top notch garage space can park up to 5 vehicles. Outdoor living at its best with over 1000 sq ft deck, covered bar with fridge and TV, gazebo, lighted basketball court, lots of privacy, and a 16x20 workshop and kids' clubhouse. Thinking of building?? Recommend seeing this well built and maintained ranch home as an option before you build.
Zillow last checked: 8 hours ago
Listing updated: July 31, 2023 at 02:47pm
Listing Provided by:
Kim Sanson 816-868-8383,
RE/MAX Area Real Estate
Source: Heartland MLS as distributed by MLS GRID,MLS#: 2436445
Facts & features
Interior
Bedrooms & bathrooms
- Bedrooms: 4
- Bathrooms: 3
- Full bathrooms: 2
- 1/2 bathrooms: 1
Primary bedroom
- Features: Built-in Features, Carpet, Ceiling Fan(s)
- Level: First
- Dimensions: 17 x 12
Bedroom 2
- Features: Ceiling Fan(s), Wood Floor
- Level: First
- Dimensions: 14 x 12
Bedroom 3
- Features: Carpet, Ceiling Fan(s)
- Level: First
- Dimensions: 12 x 11
Bedroom 4
- Features: Built-in Features, Cedar Closet(s)
- Level: Basement
- Dimensions: 20 x 30
Primary bathroom
- Features: Ceramic Tiles, Double Vanity, Shower Only, Walk-In Closet(s)
- Level: First
- Dimensions: 10 x 11
Bathroom 2
- Features: Ceiling Fan(s), Shower Over Tub
- Level: First
- Dimensions: 14 x 8
Dining room
- Features: Wood Floor
- Level: First
- Dimensions: 21 x 11
Gym
- Level: Basement
- Dimensions: 19 x 24
Kitchen
- Features: Kitchen Island, Pantry, Quartz Counter
- Level: First
- Dimensions: 21 x 20
Laundry
- Level: Basement
- Dimensions: 12 x 15
Living room
- Features: Carpet, Fireplace
- Level: First
- Dimensions: 21 x 30
Office
- Features: Ceiling Fan(s), Wood Floor
- Level: First
- Dimensions: 17 x 15
Other
- Level: First
- Dimensions: 13 x 11
Sauna
- Features: Ceramic Tiles
- Level: Basement
- Dimensions: 12 x 9
Sun room
- Features: Built-in Features, Ceiling Fan(s), Ceramic Tiles
- Level: First
- Dimensions: 30 x 16
Workshop
- Features: Built-in Features
- Level: Basement
- Dimensions: 18 x 12
Heating
- Forced Air
Cooling
- Electric
Appliances
- Laundry: In Basement
Features
- Cedar Closet, Custom Cabinets, Kitchen Island, Pantry, Sauna, In-Law Floorplan, Stained Cabinets, Walk-In Closet(s)
- Flooring: Carpet, Tile, Wood
- Windows: Thermal Windows
- Basement: Concrete,Egress Window(s),Finished,Sump Pump
- Number of fireplaces: 1
- Fireplace features: Living Room
Interior area
- Total structure area: 4,700
- Total interior livable area: 4,700 sqft
- Finished area above ground: 3,500
- Finished area below ground: 1,200
Property
Parking
- Total spaces: 4
- Parking features: Attached, Garage Door Opener, Garage Faces Front
- Attached garage spaces: 4
Features
- Patio & porch: Deck, Covered, Patio
- Fencing: Partial
Lot
- Size: 3.10 Acres
- Features: Acreage, City Limits
Details
- Additional structures: Outbuilding
- Parcel number: 089130005036.00
Construction
Type & style
- Home type: SingleFamily
- Architectural style: Traditional
- Property subtype: Single Family Residence
Materials
- Brick, Frame
- Roof: Composition
Condition
- Year built: 2003
Utilities & green energy
- Sewer: Public Sewer
- Water: Public
Community & neighborhood
Location
- Region: Excelsior Springs
- Subdivision: Other
HOA & financial
HOA
- Has HOA: No
Other
Other facts
- Listing terms: Cash,Conventional
- Ownership: Private
- Road surface type: Paved
Price history
| Date | Event | Price |
|---|---|---|
| 7/27/2023 | Sold | -- |
Source: | ||
| 6/12/2023 | Pending sale | $679,000$144/sqft |
Source: | ||
| 5/23/2023 | Listed for sale | $679,000$144/sqft |
Source: | ||
| 10/3/2022 | Listing removed | -- |
Source: | ||
| 8/31/2022 | Price change | $679,000-2.3%$144/sqft |
Source: | ||
Public tax history
| Year | Property taxes | Tax assessment |
|---|---|---|
| 2025 | -- | $129,390 +44.5% |
| 2024 | $6,280 +0.6% | $89,550 |
| 2023 | $6,241 +21.5% | $89,550 +23.5% |
Find assessor info on the county website
Neighborhood: 64024
Nearby schools
GreatSchools rating
- 4/10Cornerstone ElementaryGrades: PK-5Distance: 1.2 mi
- 3/10Excelsior Springs Middle SchoolGrades: 6-8Distance: 0.9 mi
- 5/10Excelsior Springs High SchoolGrades: 9-12Distance: 0.8 mi
Schools provided by the listing agent
- Elementary: Cornerstone
Source: Heartland MLS as distributed by MLS GRID. This data may not be complete. We recommend contacting the local school district to confirm school assignments for this home.
Get a cash offer in 3 minutes
Find out how much your home could sell for in as little as 3 minutes with a no-obligation cash offer.
Estimated market value$744,200
Get a cash offer in 3 minutes
Find out how much your home could sell for in as little as 3 minutes with a no-obligation cash offer.
Estimated market value
$744,200



