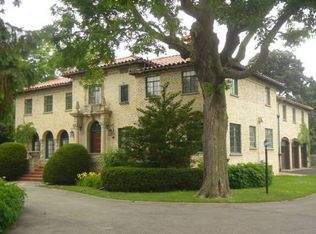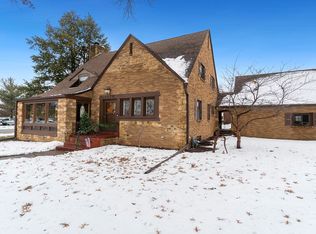From the time you walk into the expansive foyer of this beautiful home, pride of ownership shows! The remodeled eat-in kitchen features gorgeous quartz countertops & stainless-steel appliances. The chef in your life will swoon over the Viking range. The heated sunroom is the perfect spot to relax. The living room has a unique, painted canvas ceiling that is original to the house as well as a beautiful gas fireplace. The office & playroom offer even more potential bedrms. The master bedroom offers a private, remodeled master bath. There is a walk-in closet & a 2nd closet. The 3rd floor offers 2 large bedrooms as well as a full bathroom & plenty of storage. The basement offers a large family rm & half bath. This house offers unparalleled character w/ its beautiful original hardwood floors, built-in shelves, 2 staircases & 3 fireplaces. The yard is fenced in & also has an invisible fence to keep Rover out of your flower beds. Attached garage is heated.
This property is off market, which means it's not currently listed for sale or rent on Zillow. This may be different from what's available on other websites or public sources.


