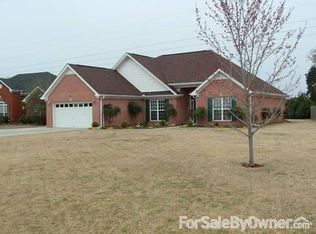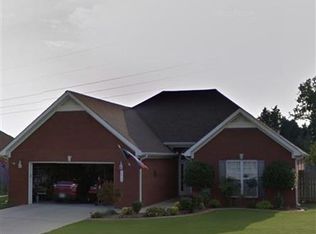Extremely nice, mint condition w/ windows surrounding a cheerful home to enjoy inside and out. 3 bedrm, 2 bath, split bedrm plan. High ceilings in foyer, greatrm and dining rm. New hardwood floors. Gorgeous granite countertops and cabinets, new backsplash, sink/faucet in kitchen. Lovely paint colors, all new fixtures, faucets and hardware. Added cabinet space in laundry rm. Beautiful baths. A relaxing screened backporch w/ a design tile floor, a brick patio and a manicured, huge private yard!
This property is off market, which means it's not currently listed for sale or rent on Zillow. This may be different from what's available on other websites or public sources.

