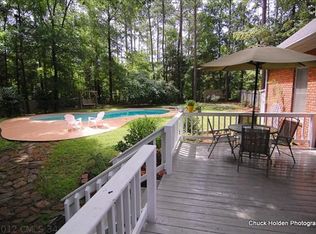Historical home on a 1.26 acre wooded lot! This home was fully restored in 2006. The charm of this traditional gem was preserved and still holds its original hardwood floors, doors (including the impressive double pocket door in the formal dining room), crown molding, built-ins, bead-board ceilings and the stunning wainscoting staircase. The Master, nestled on the back side of the house, offers a separate seating area with a walk-in closet and showcases French doors leading out to the spacious screened porch. Four generous sized bedrooms are located on the second floor with two full baths. The beautifully crafted staircase takes you up one more floor to your own private movie theater. The shaded screened in porch overlooks the large fenced in backyard. The home has been updated with new plumbing, wiring, roof, HVAC, wall insulation, and fresh interior & exterior paint and covered by a Home Warranty. The detached three car garage offers ample parking and storage. Separate driveways from both Johnson Marina Rd and Silver Point Dr. Come experience Southern living at its best!
This property is off market, which means it's not currently listed for sale or rent on Zillow. This may be different from what's available on other websites or public sources.
