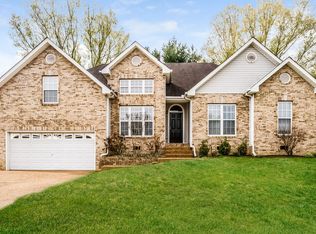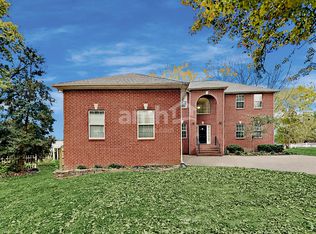Closed
$720,000
1601 Inverness Dr, Spring Hill, TN 37174
4beds
2,879sqft
Single Family Residence, Residential
Built in 2004
0.27 Acres Lot
$737,700 Zestimate®
$250/sqft
$2,662 Estimated rent
Home value
$737,700
$693,000 - $782,000
$2,662/mo
Zestimate® history
Loading...
Owner options
Explore your selling options
What's special
Don't miss this Renovated, LIKE NEW, Williamson County home! Open-concept home offers modern-style living with high-end luxury elements! Home sits on a fully-fenced .25 acre lot w/large canopy trees, 3-car garage and oversized driveway. 2879 sq. ft home has 4 bedrooms, 2.5 baths w/tons of natural light and vaulted-ceilings. All 4 bedrooms on main level. On second-level, you will find large bonus room w/half bath, large closet. New premium flooring downstairs and new carpeting upstairs! Modern light fixtures throughout! Fresh interior and exterior paint! Renovated bathrooms. Primary bath has been redesigned with a new double sink vanity, large shower with Italian carrara marble tile with free-standing soaking tub. Completely redesigned open-concept kitchen w/large island, floor-to-ceiling pantry space for lots of storage, new custom cabinets, stainless steel appliances quartz countertops, backsplash w/Moroccan pearl tile. Don't forget about the screened-in porch! Prime location!
Zillow last checked: 8 hours ago
Listing updated: October 30, 2024 at 09:08am
Listing Provided by:
Randee Inman 615-712-4694,
Reliant Realty ERA Powered
Bought with:
Teresa Zilinsky, Relocation Specialist, 346239
Onward Real Estate
Source: RealTracs MLS as distributed by MLS GRID,MLS#: 2660943
Facts & features
Interior
Bedrooms & bathrooms
- Bedrooms: 4
- Bathrooms: 3
- Full bathrooms: 2
- 1/2 bathrooms: 1
- Main level bedrooms: 4
Bedroom 1
- Features: Full Bath
- Level: Full Bath
- Area: 322 Square Feet
- Dimensions: 14x23
Bedroom 2
- Features: Walk-In Closet(s)
- Level: Walk-In Closet(s)
- Area: 154 Square Feet
- Dimensions: 11x14
Bedroom 3
- Features: Walk-In Closet(s)
- Level: Walk-In Closet(s)
- Area: 132 Square Feet
- Dimensions: 11x12
Bedroom 4
- Features: Walk-In Closet(s)
- Level: Walk-In Closet(s)
- Area: 132 Square Feet
- Dimensions: 11x12
Bonus room
- Features: Second Floor
- Level: Second Floor
- Area: 460 Square Feet
- Dimensions: 20x23
Dining room
- Features: Separate
- Level: Separate
- Area: 168 Square Feet
- Dimensions: 12x14
Kitchen
- Features: Pantry
- Level: Pantry
- Area: 240 Square Feet
- Dimensions: 12x20
Living room
- Area: 475 Square Feet
- Dimensions: 19x25
Heating
- Central, Natural Gas
Cooling
- Electric
Appliances
- Included: Dishwasher, Disposal, Freezer, Ice Maker, Microwave, Refrigerator, Electric Oven, Electric Range
- Laundry: Electric Dryer Hookup, Washer Hookup
Features
- Entrance Foyer, Extra Closets, High Ceilings, Pantry, Storage, Walk-In Closet(s), Primary Bedroom Main Floor
- Flooring: Other
- Basement: Other
- Number of fireplaces: 2
- Fireplace features: Gas, Living Room
Interior area
- Total structure area: 2,879
- Total interior livable area: 2,879 sqft
- Finished area above ground: 2,879
Property
Parking
- Total spaces: 9
- Parking features: Garage Faces Front, Concrete, Driveway
- Attached garage spaces: 3
- Uncovered spaces: 6
Features
- Levels: Two
- Stories: 2
- Patio & porch: Patio, Covered, Screened
- Fencing: Back Yard
Lot
- Size: 0.27 Acres
- Dimensions: 79 x 144
- Features: Corner Lot, Private
Details
- Parcel number: 094167M D 02600 00011167M
- Special conditions: Standard
Construction
Type & style
- Home type: SingleFamily
- Property subtype: Single Family Residence, Residential
Materials
- Brick
Condition
- New construction: No
- Year built: 2004
Utilities & green energy
- Sewer: Public Sewer
- Water: Public
- Utilities for property: Electricity Available, Water Available
Community & neighborhood
Security
- Security features: Fire Alarm, Security System, Smoke Detector(s)
Location
- Region: Spring Hill
- Subdivision: Wyngate Est Ph 5
HOA & financial
HOA
- Has HOA: Yes
- HOA fee: $20 monthly
Price history
| Date | Event | Price |
|---|---|---|
| 10/30/2024 | Sold | $720,000-2.7%$250/sqft |
Source: | ||
| 10/21/2024 | Pending sale | $739,999$257/sqft |
Source: | ||
| 10/3/2024 | Contingent | $739,999$257/sqft |
Source: | ||
| 9/10/2024 | Listed for sale | $739,999-1.3%$257/sqft |
Source: | ||
| 8/17/2024 | Listing removed | $749,999$261/sqft |
Source: | ||
Public tax history
| Year | Property taxes | Tax assessment |
|---|---|---|
| 2024 | $2,736 | $106,500 |
| 2023 | $2,736 | $106,500 |
| 2022 | $2,736 -2% | $106,500 |
Find assessor info on the county website
Neighborhood: 37174
Nearby schools
GreatSchools rating
- 7/10Allendale Elementary SchoolGrades: PK-5Distance: 0.5 mi
- 9/10Heritage Middle SchoolGrades: 6-8Distance: 2.4 mi
- 9/10Summit High SchoolGrades: 9-12Distance: 1.9 mi
Schools provided by the listing agent
- Elementary: Allendale Elementary School
- Middle: Spring Station Middle School
- High: Summit High School
Source: RealTracs MLS as distributed by MLS GRID. This data may not be complete. We recommend contacting the local school district to confirm school assignments for this home.
Get a cash offer in 3 minutes
Find out how much your home could sell for in as little as 3 minutes with a no-obligation cash offer.
Estimated market value
$737,700

