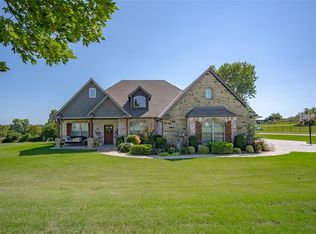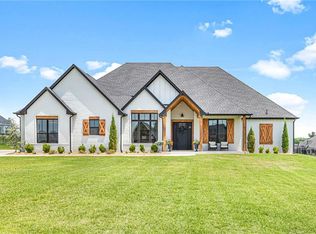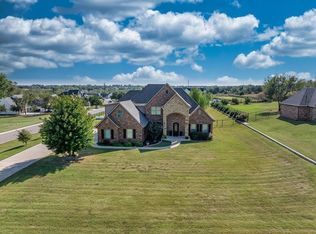This is truly a dream home! Craftsman design at its finest!Stunning front wrap around porch/ back porch with pond view, to enjoy a glass of tea, or morning coffee.Upgrades galore in this 4 Bedroom, 3.5 bath, 2 living areas, 2 dining areas, and a formal study with built ins.The master suite is large enough for a sitting area, and the master bath is impressive, complete with marble tile, wall sconce lighting, custom cabinetry and large master closet. Their is custom woodwork/ paint throughout, and ship lap!Kitchen cabinetry has hidden pull out seasoning/oils storage, a stock pot faucet above gas range w/5 burners, and quartz counter tops.The butlers pantry is a chefs dream!It sits on one acre of land that overlooks the neighborhood pavilion/ pond, and is great for entertaining!The landscaping is gorgeous and plentiful, a sprinkler system, 3 car garage, and a storm shelter in the garage!High end light fixtures, custom shades, very open, natural light is abundant, and truly one of a kind!
This property is off market, which means it's not currently listed for sale or rent on Zillow. This may be different from what's available on other websites or public sources.


