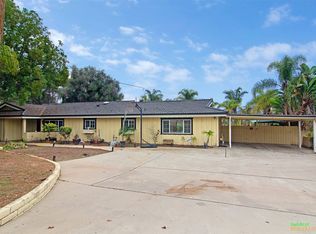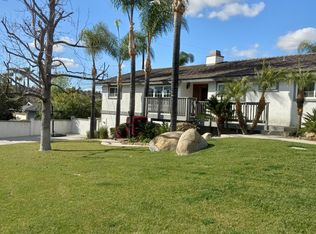Sold for $1,360,000
Listing Provided by:
Sam Shuck DRE #01770819 619-598-1643,
Golden Empire Realty
Bought with: Coldwell Banker West
$1,360,000
1601 Hidden Mesa Rd, El Cajon, CA 92019
4beds
2,529sqft
Single Family Residence
Built in 1963
0.86 Acres Lot
$1,368,300 Zestimate®
$538/sqft
$6,998 Estimated rent
Home value
$1,368,300
$1.26M - $1.49M
$6,998/mo
Zestimate® history
Loading...
Owner options
Explore your selling options
What's special
Views, Privacy, and Abundant Space - Your Dream Home Awaits! Crafted with over $200k in recent investments, this home is a testament to luxury and efficient living. Inside, discover an inviting open-concept chef's kitchen adorned with upgraded windows and glass doors, which welcome abundant natural light and offer breathtaking views of the picturesque landscape. This charming single-level home boasts four spacious bedrooms, including two luxurious primary suites. Immerse yourself in the elegance of the stunning baths and appreciate the convenience of the revamped laundry room. Hardwood flooring adds warmth and sophistication throughout the living area. At the same time, tile accents grace the recently upgraded bathrooms, combining practicality with style. From corner to corner, this residence radiates pride of ownership and meticulous attention to detail. Step outside to resort-style luxury with this property featuring a pebble-tech pool & spa, flagstone walkways, and meticulous landscaping. Enjoy alfresco dining overlooking the pool on the new $50K Trek decking. The landscaped yards include a gentle sloping greenbelt, orange grove, and vegetable garden. The pool area boasts a covered cabana and shed with a spa heater and energy-efficient pump. Sprinklers and drip irrigation ensure easy upkeep. A convenient outdoor half bath caters to pool users. Entertainment options include a Bocce Ball/Corn Hole court. Additionally, there is a second 700+ detached garage with its own electric meter that offers space for parking, storage, or a shop and has the potential to be converted into an ADU. A full-length driveway with direct access to Penesco Rd by the lower garage provides easy access and storage for multiple RVs, trailers, or boats. Energy-efficient features such as owned solar panels, a high-efficiency Bosch heat pump, and a 3400-gallon water capture system ensure sustainability and savings. This family-friendly haven is designed for both relaxation and entertainment.
Zillow last checked: 8 hours ago
Listing updated: July 14, 2024 at 03:39pm
Listing Provided by:
Sam Shuck DRE #01770819 619-598-1643,
Golden Empire Realty
Bought with:
Deno Merziotis, DRE #01338585
Coldwell Banker West
Source: CRMLS,MLS#: PTP2403000 Originating MLS: California Regional MLS (North San Diego County & Pacific Southwest AORs)
Originating MLS: California Regional MLS (North San Diego County & Pacific Southwest AORs)
Facts & features
Interior
Bedrooms & bathrooms
- Bedrooms: 4
- Bathrooms: 4
- Full bathrooms: 3
- 1/2 bathrooms: 1
Primary bedroom
- Features: Main Level Primary
Bedroom
- Features: Bedroom on Main Level
Cooling
- Central Air, Heat Pump
Appliances
- Included: 6 Burner Stove, Built-In, Convection Oven, Dishwasher, Disposal, Microwave
- Laundry: Inside, Laundry Room
Features
- Bedroom on Main Level, Entrance Foyer, Main Level Primary, Multiple Primary Suites, Primary Suite, Walk-In Closet(s), Workshop
- Has fireplace: Yes
- Fireplace features: Family Room, Living Room
- Common walls with other units/homes: No Common Walls
Interior area
- Total interior livable area: 2,529 sqft
Property
Parking
- Total spaces: 12
- Parking features: Attached Carport, Concrete, Covered, Carport, Door-Multi, Detached Carport, Driveway, Garage
- Attached garage spaces: 4
- Carport spaces: 1
- Covered spaces: 5
- Uncovered spaces: 7
Features
- Levels: One
- Stories: 1
- Entry location: 1
- Has private pool: Yes
- Pool features: In Ground, Pebble, Private
- Has spa: Yes
- Spa features: Heated, In Ground, Private
- Has view: Yes
- View description: Courtyard, Park/Greenbelt, Hills, Mountain(s), Pool
Lot
- Size: 0.86 Acres
- Features: Back Yard, Drip Irrigation/Bubblers, Front Yard, Greenbelt, Gentle Sloping, Landscaped, Level, Rectangular Lot, Secluded, Yard
Details
- Additional structures: Barn(s), Storage, Workshop
- Parcel number: 5171025000
- Zoning: R-1:SINGLE FAM-RES
- Special conditions: Standard
Construction
Type & style
- Home type: SingleFamily
- Property subtype: Single Family Residence
Materials
- Foundation: Raised
Condition
- Turnkey
- Year built: 1963
Utilities & green energy
- Electric: 220 Volts Other, See Remarks, 220 Volts
- Sewer: Public Sewer
- Water: See Remarks
Green energy
- Energy efficient items: HVAC
- Water conservation: Water Recycling
Community & neighborhood
Community
- Community features: Mountainous, Rural, Suburban, Valley
Location
- Region: El Cajon
Other
Other facts
- Listing terms: Cash,Conventional,FHA,Fannie Mae,Freddie Mac,Government Loan,VA Loan
Price history
| Date | Event | Price |
|---|---|---|
| 7/12/2024 | Sold | $1,360,000$538/sqft |
Source: | ||
| 6/3/2024 | Pending sale | $1,360,000$538/sqft |
Source: | ||
| 5/24/2024 | Listed for sale | $1,360,000+76.3%$538/sqft |
Source: | ||
| 6/14/2019 | Sold | $771,500-2.2%$305/sqft |
Source: | ||
| 5/6/2019 | Listed for sale | $789,000$312/sqft |
Source: Steven G Fraioli & Associates #190024577 Report a problem | ||
Public tax history
| Year | Property taxes | Tax assessment |
|---|---|---|
| 2025 | $15,901 +57.2% | $1,360,000 +61.2% |
| 2024 | $10,115 +2.7% | $843,743 +2% |
| 2023 | $9,852 +1.6% | $827,200 +2% |
Find assessor info on the county website
Neighborhood: Rancho San Diego
Nearby schools
GreatSchools rating
- 6/10Vista Grande Elementary SchoolGrades: K-5Distance: 0.6 mi
- 6/10Hillsdale Middle SchoolGrades: 6-8Distance: 1.6 mi
- 8/10Valhalla High SchoolGrades: 9-12Distance: 0.7 mi
Get a cash offer in 3 minutes
Find out how much your home could sell for in as little as 3 minutes with a no-obligation cash offer.
Estimated market value$1,368,300
Get a cash offer in 3 minutes
Find out how much your home could sell for in as little as 3 minutes with a no-obligation cash offer.
Estimated market value
$1,368,300

