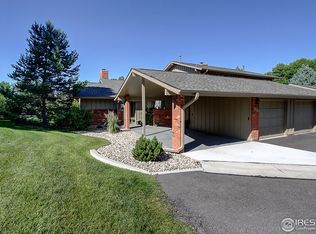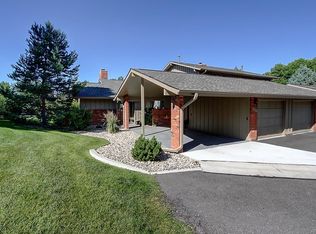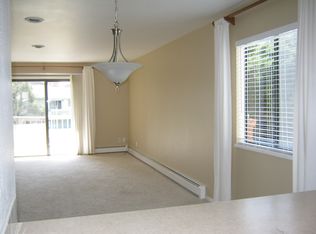Sold for $795,000 on 06/28/24
$795,000
1601 Heber Drive, Fort Collins, CO 80524
3beds
3,210sqft
Single Family Residence
Built in 1968
-- sqft lot
$981,900 Zestimate®
$248/sqft
$3,315 Estimated rent
Home value
$981,900
$874,000 - $1.12M
$3,315/mo
Zestimate® history
Loading...
Owner options
Explore your selling options
What's special
Rare, one of a kind, custom mid-century modern, all brick ranch home with NO stairs! Resort-style living. Truly, there is nothing like this unique custom home in Fort Collins! Newly updated and ready to move into, this stunning home has gorgeous mountain views through ultra-wide picture windows in every west-facing room. Artfully built and decorated, this home boasts a magnificent living room with gorgeous mountain views, dining room, game room with a one of a kind antique snooker table (included!) Enjoy an office retreat with attached wet-bar, (or art studio, craft room or make it whatever suits you!) From the bar, go through the "back door" into the garage and heated workshop, (exercise area or room for your third car) Head toward the north wing and you enter the newly updated kitchen, family room and on down the hall are the private bedrooms. Beautifully updated primary bedroom and bathroom with new steam shower, as well as a guest suite with attached bathroom with heat lamp. What makes this home so unique and appealing? The amazing features throughout: 6 heating zones to save energy, instant hot water, ceiling fans in every bedroom, heat lamp in guest bathroom, optional personal flower garden area, whole house fan, new A/C in 2020. The low HOA fee offers a clubhouse, an indoor/outdoor pool, open year-round, hot tub, sauna, walk-on 6-hole, par 3 golf course and tennis courts as well as complete exterior maintenance including roof and with a dedicated crew for landscaping and property maintenance. Enjoy the privacy, the quiet, the expansive greenbelt area, and resort-style amenities.
Zillow last checked: 8 hours ago
Listing updated: October 01, 2024 at 10:56am
Listed by:
Diane Evans 303-875-7341 diane@dianelevans.com,
Coldwell Banker Realty 24
Bought with:
Nancy Plunk, 001299865
MB Nancy & Assoc LLC
Source: REcolorado,MLS#: 4871230
Facts & features
Interior
Bedrooms & bathrooms
- Bedrooms: 3
- Bathrooms: 3
- Full bathrooms: 1
- 3/4 bathrooms: 1
- 1/2 bathrooms: 1
- Main level bathrooms: 3
- Main level bedrooms: 3
Primary bedroom
- Description: Ceiling Fan, Picture Window, Updated Bathroom With New Steam Shower
- Level: Main
Bedroom
- Description: Guest Bedroom With Attached Bathroom, Ceiling Fan
- Level: Main
Bedroom
- Description: Ceiling Fan, Picture Window
- Level: Main
Primary bathroom
- Description: Heat Lamp And New Steam Shower
- Level: Main
Bathroom
- Description: Black Fixtures
- Level: Main
Bathroom
- Description: Heat Lamp And Fan
- Level: Main
Den
- Description: Wet Bar With New Acacia Countertops, Mirrored Tile And Bar Fridge
- Level: Main
- Area: 132 Square Feet
- Dimensions: 12 x 11
Dining room
- Description: New Chandelier
- Level: Main
- Area: 120 Square Feet
- Dimensions: 12 x 10
Family room
- Description: Fireplace And Mountain Views
- Level: Main
- Area: 270 Square Feet
- Dimensions: 18 x 15
Game room
- Description: Mountain Views, Currently Used As A Snooker/Pool Room With Antique Snooker Table Included
- Level: Main
- Area: 320 Square Feet
- Dimensions: 20 x 16
Kitchen
- Description: Updated, New/Newer Appliances, Mountain Views
- Level: Main
- Area: 252 Square Feet
- Dimensions: 21 x 12
Living room
- Description: Huge Picture Window, Mountain Views
- Level: Main
- Area: 375 Square Feet
- Dimensions: 15 x 25
Office
- Description: Track Lighting
- Level: Main
- Area: 132 Square Feet
- Dimensions: 11 x 12
Utility room
- Description: Laundry, Utility, Sewing, Office
- Level: Main
- Area: 88 Square Feet
- Dimensions: 11 x 8
Workshop
- Description: Heated Third Stall In Garage For Workshop, Workout Space, Craft Area...
- Level: Main
Heating
- Baseboard, Hot Water
Cooling
- Attic Fan, Central Air
Appliances
- Included: Bar Fridge, Cooktop, Dishwasher, Disposal, Dryer, Gas Water Heater, Microwave, Refrigerator, Self Cleaning Oven, Washer
- Laundry: In Unit
Features
- Butcher Counters, Ceiling Fan(s), Entrance Foyer, High Ceilings, High Speed Internet, No Stairs, Vaulted Ceiling(s), Walk-In Closet(s), Wet Bar
- Flooring: Brick, Carpet, Tile, Vinyl
- Windows: Double Pane Windows, Skylight(s)
- Has basement: No
- Number of fireplaces: 1
- Fireplace features: Family Room
- Common walls with other units/homes: No Common Walls
Interior area
- Total structure area: 3,210
- Total interior livable area: 3,210 sqft
- Finished area above ground: 3,210
Property
Parking
- Total spaces: 3
- Parking features: Concrete, Heated Garage
- Attached garage spaces: 3
Features
- Levels: One
- Stories: 1
- Entry location: Ground
- Patio & porch: Front Porch, Patio
- Spa features: Steam Room
- Fencing: None
- Has view: Yes
- View description: Mountain(s)
Lot
- Features: Cul-De-Sac, Greenbelt, Landscaped, Master Planned, Sprinklers In Front, Sprinklers In Rear
Details
- Parcel number: R0668273
- Special conditions: Standard
Construction
Type & style
- Home type: SingleFamily
- Architectural style: Mid-Century Modern
- Property subtype: Single Family Residence
Materials
- Brick
- Foundation: Concrete Perimeter, Slab, Structural
- Roof: Composition
Condition
- Updated/Remodeled
- Year built: 1968
Details
- Builder model: Custom
Utilities & green energy
- Electric: 110V, 220 Volts
- Sewer: Public Sewer
- Water: Public
- Utilities for property: Internet Access (Wired)
Community & neighborhood
Security
- Security features: Carbon Monoxide Detector(s), Smoke Detector(s)
Location
- Region: Fort Collins
- Subdivision: Adriel Hills
HOA & financial
HOA
- Has HOA: Yes
- HOA fee: $445 monthly
- Amenities included: Clubhouse, Golf Course, Parking, Pool, Sauna, Spa/Hot Tub, Tennis Court(s)
- Services included: Reserve Fund, Exterior Maintenance w/out Roof, Insurance, Irrigation, Maintenance Grounds, Maintenance Structure, Recycling, Road Maintenance, Snow Removal, Trash
- Association name: Adriel Hills HOA
- Association phone: 970-484-3098
Other
Other facts
- Listing terms: Cash,Conventional,Jumbo,VA Loan
- Ownership: Corporation/Trust
- Road surface type: Paved
Price history
| Date | Event | Price |
|---|---|---|
| 6/28/2024 | Sold | $795,000-4.2%$248/sqft |
Source: | ||
| 4/10/2024 | Pending sale | $830,000$259/sqft |
Source: | ||
| 3/22/2024 | Listed for sale | $830,000$259/sqft |
Source: | ||
| 3/11/2024 | Pending sale | $830,000$259/sqft |
Source: | ||
| 3/4/2024 | Price change | $830,000-5.7%$259/sqft |
Source: | ||
Public tax history
| Year | Property taxes | Tax assessment |
|---|---|---|
| 2024 | $3,772 +47% | $44,448 -1% |
| 2023 | $2,567 -0.9% | $44,879 +32.6% |
| 2022 | $2,589 -18.4% | $33,839 +22.3% |
Find assessor info on the county website
Neighborhood: Long Pond
Nearby schools
GreatSchools rating
- 9/10Tavelli Elementary SchoolGrades: PK-5Distance: 0.9 mi
- 5/10Lincoln Middle SchoolGrades: 6-8Distance: 3.5 mi
- 7/10Poudre High SchoolGrades: 9-12Distance: 4.6 mi
Schools provided by the listing agent
- Elementary: Tavelli
- Middle: Lincoln
- High: Poudre
- District: Poudre R-1
Source: REcolorado. This data may not be complete. We recommend contacting the local school district to confirm school assignments for this home.
Get a cash offer in 3 minutes
Find out how much your home could sell for in as little as 3 minutes with a no-obligation cash offer.
Estimated market value
$981,900
Get a cash offer in 3 minutes
Find out how much your home could sell for in as little as 3 minutes with a no-obligation cash offer.
Estimated market value
$981,900


