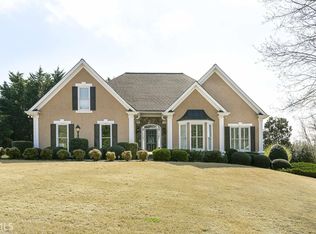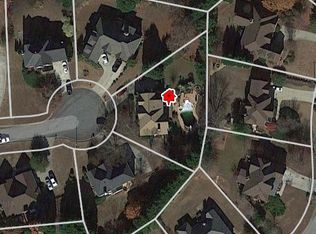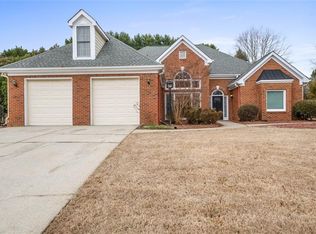Closed
$492,000
1601 Haven Crest Ct, Powder Springs, GA 30127
5beds
3,973sqft
Single Family Residence, Residential
Built in 1997
0.4 Acres Lot
$510,200 Zestimate®
$124/sqft
$3,042 Estimated rent
Home value
$510,200
$459,000 - $556,000
$3,042/mo
Zestimate® history
Loading...
Owner options
Explore your selling options
What's special
NEW LISTING! Five bedroom, 3 ½ bath home in the desirable Echo Mill swim/tennis community! Large walk-out basement with full bath. Brick front, beautiful landscaping and a fenced in backyard. Recent roof and HVAC system. New carpet and updated landscaping. Move-in ready. As part of the Echo Mill subdivision, you will enjoy the terrific amenities, to include: two pools, two playgrounds, multiple tennis courts, a sand volleyball court and a clubhouse. Buyer should verify all information deemed important. Schedule your private showing today!
Zillow last checked: 8 hours ago
Listing updated: June 24, 2025 at 10:56pm
Listing Provided by:
Dan Zachman,
Crye-Leike, Realtors
Bought with:
Donald Tabb, 367547
Mark Spain Real Estate
Source: FMLS GA,MLS#: 7586110
Facts & features
Interior
Bedrooms & bathrooms
- Bedrooms: 5
- Bathrooms: 4
- Full bathrooms: 3
- 1/2 bathrooms: 1
Primary bedroom
- Features: Oversized Master, Split Bedroom Plan
- Level: Oversized Master, Split Bedroom Plan
Bedroom
- Features: Oversized Master, Split Bedroom Plan
Primary bathroom
- Features: Double Vanity, Separate Tub/Shower
Dining room
- Features: Seats 12+, Separate Dining Room
Kitchen
- Features: Cabinets Stain, Eat-in Kitchen, Laminate Counters, Pantry, View to Family Room
Heating
- Central, Electric, Forced Air
Cooling
- Ceiling Fan(s), Central Air, Electric
Appliances
- Included: Dishwasher, Disposal, Electric Range, Electric Water Heater
- Laundry: Laundry Room, Upper Level
Features
- Crown Molding, Double Vanity, Entrance Foyer, Entrance Foyer 2 Story, High Ceilings 9 ft Main, High Speed Internet
- Flooring: Carpet, Ceramic Tile, Hardwood, Laminate
- Windows: Bay Window(s), Window Treatments, Wood Frames
- Basement: Daylight,Exterior Entry
- Number of fireplaces: 1
- Fireplace features: Factory Built, Family Room
- Common walls with other units/homes: No Common Walls
Interior area
- Total structure area: 3,973
- Total interior livable area: 3,973 sqft
- Finished area above ground: 3,973
- Finished area below ground: 0
Property
Parking
- Total spaces: 6
- Parking features: Driveway, Garage, Garage Door Opener, Garage Faces Side, Kitchen Level
- Garage spaces: 2
- Has uncovered spaces: Yes
Accessibility
- Accessibility features: None
Features
- Levels: Two
- Stories: 2
- Patio & porch: Deck
- Exterior features: None
- Pool features: None
- Spa features: None
- Fencing: Back Yard,Wood
- Has view: Yes
- View description: Neighborhood, Trees/Woods
- Waterfront features: None
- Body of water: None
Lot
- Size: 0.40 Acres
- Features: Back Yard, Cul-De-Sac, Front Yard, Landscaped, Sprinklers In Front, Sprinklers In Rear
Details
- Additional structures: None
- Parcel number: 19030400330
- Other equipment: None
- Horse amenities: None
Construction
Type & style
- Home type: SingleFamily
- Architectural style: Traditional
- Property subtype: Single Family Residence, Residential
Materials
- Brick Front, Cement Siding, Fiber Cement
- Foundation: Concrete Perimeter
- Roof: Asbestos Shingle,Composition
Condition
- Resale
- New construction: No
- Year built: 1997
Utilities & green energy
- Electric: 110 Volts, 220 Volts, 220 Volts in Laundry
- Sewer: Public Sewer
- Water: Public
- Utilities for property: Cable Available, Electricity Available, Natural Gas Available, Sewer Available, Underground Utilities, Water Available
Green energy
- Energy efficient items: None
- Energy generation: None
Community & neighborhood
Security
- Security features: Carbon Monoxide Detector(s), Smoke Detector(s)
Community
- Community features: Clubhouse, Homeowners Assoc, Playground, Pool, Street Lights, Tennis Court(s)
Location
- Region: Powder Springs
- Subdivision: Echo Mill
HOA & financial
HOA
- Has HOA: Yes
- HOA fee: $775 annually
Other
Other facts
- Road surface type: Asphalt
Price history
| Date | Event | Price |
|---|---|---|
| 6/13/2025 | Sold | $492,000-0.5%$124/sqft |
Source: | ||
| 6/9/2025 | Pending sale | $494,500$124/sqft |
Source: | ||
| 5/28/2025 | Listed for sale | $494,500+93.9%$124/sqft |
Source: | ||
| 8/10/2009 | Sold | $255,000-3%$64/sqft |
Source: Public Record | ||
| 7/11/2009 | Listed for sale | $262,900+43.6%$66/sqft |
Source: Georgia Elite Realty #2704039 | ||
Public tax history
| Year | Property taxes | Tax assessment |
|---|---|---|
| 2024 | $5,729 -3.1% | $190,000 -3.1% |
| 2023 | $5,911 +33.6% | $196,044 +34.5% |
| 2022 | $4,425 | $145,796 |
Find assessor info on the county website
Neighborhood: 30127
Nearby schools
GreatSchools rating
- 8/10Kemp Elementary SchoolGrades: PK-5Distance: 1.1 mi
- 8/10Lost Mountain Middle SchoolGrades: 6-8Distance: 4 mi
- 9/10Hillgrove High SchoolGrades: 9-12Distance: 2.4 mi
Schools provided by the listing agent
- Elementary: Kemp - Cobb
- Middle: Lost Mountain
- High: Hillgrove
Source: FMLS GA. This data may not be complete. We recommend contacting the local school district to confirm school assignments for this home.
Get a cash offer in 3 minutes
Find out how much your home could sell for in as little as 3 minutes with a no-obligation cash offer.
Estimated market value
$510,200
Get a cash offer in 3 minutes
Find out how much your home could sell for in as little as 3 minutes with a no-obligation cash offer.
Estimated market value
$510,200


