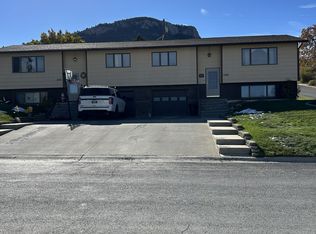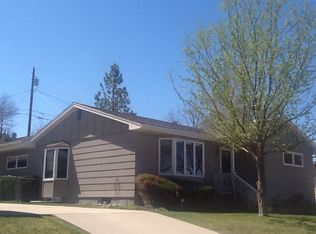Closed
Price Unknown
1601 Hauser Blvd, Helena, MT 59601
4beds
2,284sqft
Duplex, Multi Family, Single Family Residence
Built in 1965
-- sqft lot
$545,400 Zestimate®
$--/sqft
$1,506 Estimated rent
Home value
$545,400
$518,000 - $573,000
$1,506/mo
Zestimate® history
Loading...
Owner options
Explore your selling options
What's special
INVESTOR ALERT!! This super well cared for property could be used as a single family home or could possibly be modified into having an apartment in the basement with an additional ADU out back! The property already has washer/dryer on both floors and a layout that could easily be changed for a separate entrance. With an additional detached 4 car garage that has forced air, 220/110 electric, and is metered is separately. Another easy conversion to an additional dwelling.
If you aren't looking to be a landlord and want a well cared for home with massive storage the PERFECT location for all of what Helena has to offer, this is it! It is close to schools, downtown, and the Tubbs Trailhead is a 5 minute walk from the house considered the "Gateway to the South Hills Trail System" (see photos). Roof just a few years old and a new sewer line in 2014. Call June Trevor at 406-202-5848 or your real estate professional today.
Zillow last checked: 8 hours ago
Listing updated: July 25, 2023 at 11:51am
Listed by:
June Trevor 406-202-5848,
Augustine Properties
Bought with:
Cindy Stevick, RRE-BRO-LIC-12696
Cindy Stevick Real Estate
Source: MRMLS,MLS#: 30005507
Facts & features
Interior
Bedrooms & bathrooms
- Bedrooms: 4
- Bathrooms: 2
- Full bathrooms: 2
Bedroom 1
- Level: Main
Bedroom 2
- Level: Main
Bedroom 3
- Level: Basement
Bedroom 4
- Level: Lower
Bathroom 1
- Level: Main
Bathroom 2
- Level: Basement
Laundry
- Level: Main
Laundry
- Level: Basement
Heating
- Electric, Forced Air, Hot Water, Natural Gas
Appliances
- Included: Dryer, Dishwasher, Disposal, Range Hood, Water Heater, Washer
- Laundry: In Basement, Main Level
Features
- Flooring: Hardwood
- Windows: Double Pane Windows
- Basement: Walk-Up Access
- Number of fireplaces: 1
- Fireplace features: Blower Fan, Wood Burning
Interior area
- Total interior livable area: 2,284 sqft
- Finished area below ground: 1,142
Property
Parking
- Total spaces: 6
- Parking features: Garage - Attached
- Attached garage spaces: 6
Features
- Levels: Two
- Stories: 1
- Patio & porch: Patio
- Exterior features: Rain Gutters
Lot
- Size: 10,236 sqft
Details
- Parcel number: 05188725219170000
- Zoning: Residential
- Special conditions: Standard
- Other equipment: Other
Construction
Type & style
- Home type: MultiFamily
- Architectural style: Ranch
- Property subtype: Duplex, Multi Family, Single Family Residence
Materials
- Metal Siding
- Foundation: Poured
- Roof: Composition
Condition
- New construction: No
- Year built: 1965
Community & neighborhood
Community
- Community features: Curbs
Location
- Region: Helena
Other
Other facts
- Listing agreement: Exclusive Right To Sell
- Listing terms: Cash,Conventional,1031 Exchange,FHA
- Road surface type: Asphalt
Price history
| Date | Event | Price |
|---|---|---|
| 6/23/2023 | Sold | -- |
Source: | ||
| 6/7/2023 | Pending sale | $535,000$234/sqft |
Source: | ||
| 5/18/2023 | Listed for sale | $535,000+59.7%$234/sqft |
Source: | ||
| 6/18/2018 | Sold | -- |
Source: | ||
| 5/18/2018 | Pending sale | $334,900$147/sqft |
Source: CENTURY 21 Heritage Realty #301504 | ||
Public tax history
| Year | Property taxes | Tax assessment |
|---|---|---|
| 2024 | $4,328 +1.2% | $461,200 +0.7% |
| 2023 | $4,278 +27.6% | $458,100 +49% |
| 2022 | $3,352 -1.7% | $307,500 |
Find assessor info on the county website
Neighborhood: Euclid Ave South
Nearby schools
GreatSchools rating
- 8/10Hawthorne SchoolGrades: PK-5Distance: 1 mi
- 6/10C R Anderson Middle SchoolGrades: 6-8Distance: 0.3 mi
- 7/10Capital High SchoolGrades: 9-12Distance: 1.2 mi

