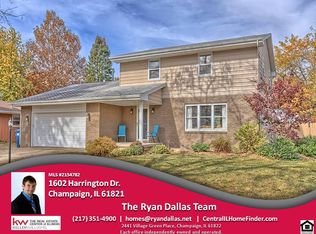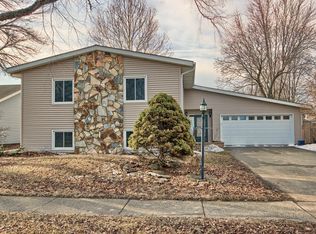Closed
$275,000
1601 Harbor Point Dr, Champaign, IL 61821
3beds
1,705sqft
Single Family Residence
Built in 1981
9,583.2 Square Feet Lot
$312,200 Zestimate®
$161/sqft
$1,957 Estimated rent
Home value
$312,200
$297,000 - $328,000
$1,957/mo
Zestimate® history
Loading...
Owner options
Explore your selling options
What's special
COMPLETE & TOTAL TRANSFORMATION! We are so excited to bring this home to the market after nearly 9 months in the making! We're talking quality remodel, all surfaces touched...down to the studs! Soft contemporary with current colors, selections and decor. Just over ~1700 sqft. and this home lives larger than it looks with: 3 full bedrooms, 2 full baths & 2 sitting areas. Enormous (26ft x 24ft!) main living space with impressive (~2 story!) soaring ceilings and a floor to ceiling slat wall gas/log fireplace with a custom tile surround wood mantle. Stylish, high-end fans in every room. Gorgeous solid maple ceiling beams make a strong statement and add to the contemporary vibe. NEW bright white, thick baseboard and window trim and professionally painted with the perfect Sherwin Williams shade of "greige". Fantastic floorplan has been created and opened up for open spacious feel and circular flow. All NEW luxury vinyl plank flooring through out and luxurious high end carpet in the bedrooms. All NEW doors, door jams, hardware, front door and sliding glass door was added from the kitchen to the Florida room. Kitchen with NEW accent wall, sliding door, lighting, counters, flooring, ceramic tile, subway backslash and NEW/or nearly NEW stainless appliances. Beautiful master with mirrored wall, corner windows, a large triple door closet and pocket door in to the remodeled bath. NEW or Replacement windows, siding, garage door. High efficient NEW LENNOX furnace and NEW roof (~2021) NEW vanities, NEW plumbing, NEW light fixtures, NEW doors NEW counters and more! Lots of closet space and extra storage in the floored ceiling in the attic with pull down ladder. Great curb appeal with popular black/white color pallet, welcoming covered front porch and NEW shudders front door & exterior lights. Oversized corner lot, mature trees and refreshed landscape with a colorful assortment of flowering perennials. New concrete driveway, extra deep 2.5 car garage with cabinets& easy, low grade steps for direct access to the kitchen. Quiet, sought after LAKE DEVONSHIRE subdivision in SW Champaign, conveniently close to all and only about a block to the wonderful Morrisey Park! Make no mistake...this was not a "flip". Broker owned and was originally being done for a family member. (no longer moving to Illinois) Extra time & care was taken for selections and only the best contractors and materials. This is the house that will make you happy that you missed out on the others. Call to schedule with your favorite realtor today...YOU will NOT be disappointed with this one!
Zillow last checked: 8 hours ago
Listing updated: November 03, 2023 at 06:46am
Listing courtesy of:
Diane Dawson 217-418-6868,
RE/MAX REALTY ASSOCIATES-CHA
Bought with:
Jeffrey Finke
Coldwell Banker R.E. Group
Source: MRED as distributed by MLS GRID,MLS#: 11865859
Facts & features
Interior
Bedrooms & bathrooms
- Bedrooms: 3
- Bathrooms: 2
- Full bathrooms: 2
Primary bedroom
- Features: Bathroom (Full)
- Level: Main
- Area: 165 Square Feet
- Dimensions: 15X11
Bedroom 2
- Level: Main
- Area: 195 Square Feet
- Dimensions: 15X13
Bedroom 3
- Level: Main
- Area: 117 Square Feet
- Dimensions: 13X9
Foyer
- Level: Main
- Area: 20 Square Feet
- Dimensions: 5X4
Kitchen
- Level: Main
- Area: 240 Square Feet
- Dimensions: 24X10
Laundry
- Level: Main
- Area: 42 Square Feet
- Dimensions: 7X6
Living room
- Level: Main
- Area: 650 Square Feet
- Dimensions: 26X25
Other
- Level: Main
- Area: 24 Square Feet
- Dimensions: 6X4
Sun room
- Level: Main
- Area: 240 Square Feet
- Dimensions: 20X12
Walk in closet
- Level: Main
- Area: 16 Square Feet
- Dimensions: 4X4
Heating
- Natural Gas
Cooling
- Central Air
Appliances
- Included: Gas Water Heater
- Laundry: Main Level, Gas Dryer Hookup
Features
- Cathedral Ceiling(s), 1st Floor Bedroom, 1st Floor Full Bath, Walk-In Closet(s), Beamed Ceilings, Replacement Windows
- Flooring: Carpet
- Windows: Replacement Windows
- Basement: None
- Attic: Pull Down Stair
- Number of fireplaces: 1
- Fireplace features: Gas Log, Living Room
Interior area
- Total structure area: 1,705
- Total interior livable area: 1,705 sqft
- Finished area below ground: 0
Property
Parking
- Total spaces: 4.5
- Parking features: Concrete, Garage Door Opener, On Site, Garage Owned, Attached, Driveway, Owned, Garage
- Attached garage spaces: 2.5
- Has uncovered spaces: Yes
Accessibility
- Accessibility features: No Disability Access
Features
- Stories: 1
Lot
- Size: 9,583 sqft
- Dimensions: 80 X 100 X 90 X 100
- Features: Corner Lot, Mature Trees
Details
- Additional structures: None
- Parcel number: 452023351023
- Special conditions: None
- Other equipment: Ceiling Fan(s), Internet-Fiber
Construction
Type & style
- Home type: SingleFamily
- Architectural style: Contemporary
- Property subtype: Single Family Residence
Materials
- Vinyl Siding
- Foundation: Concrete Perimeter
- Roof: Asphalt
Condition
- New construction: No
- Year built: 1981
- Major remodel year: 2023
Utilities & green energy
- Electric: 200+ Amp Service
- Sewer: Public Sewer
- Water: Public
Community & neighborhood
Security
- Security features: Carbon Monoxide Detector(s)
Community
- Community features: Park, Curbs, Sidewalks, Street Paved
Location
- Region: Champaign
- Subdivision: Lake Devonshire
HOA & financial
HOA
- Has HOA: Yes
- HOA fee: $90 annually
- Services included: None
Other
Other facts
- Listing terms: Cash
- Ownership: Fee Simple
Price history
| Date | Event | Price |
|---|---|---|
| 10/30/2023 | Sold | $275,000-1.3%$161/sqft |
Source: | ||
| 9/27/2023 | Contingent | $278,500$163/sqft |
Source: | ||
| 9/15/2023 | Listed for sale | $278,500+85.7%$163/sqft |
Source: | ||
| 4/4/2023 | Sold | $150,000$88/sqft |
Source: | ||
Public tax history
| Year | Property taxes | Tax assessment |
|---|---|---|
| 2024 | $5,669 +7.2% | $71,010 +9.8% |
| 2023 | $5,291 +18.2% | $64,670 +8.4% |
| 2022 | $4,475 +2.9% | $59,660 +2% |
Find assessor info on the county website
Neighborhood: 61821
Nearby schools
GreatSchools rating
- 4/10Bottenfield Elementary SchoolGrades: K-5Distance: 0.9 mi
- 3/10Jefferson Middle SchoolGrades: 6-8Distance: 1.2 mi
- 6/10Central High SchoolGrades: 9-12Distance: 2.2 mi
Schools provided by the listing agent
- Elementary: Champaign Elementary School
- High: Central High School
- District: 4
Source: MRED as distributed by MLS GRID. This data may not be complete. We recommend contacting the local school district to confirm school assignments for this home.
Get pre-qualified for a loan
At Zillow Home Loans, we can pre-qualify you in as little as 5 minutes with no impact to your credit score.An equal housing lender. NMLS #10287.

