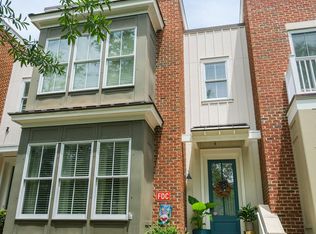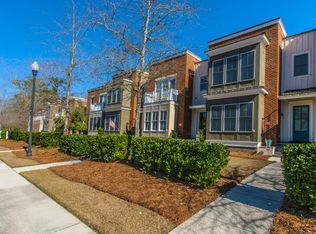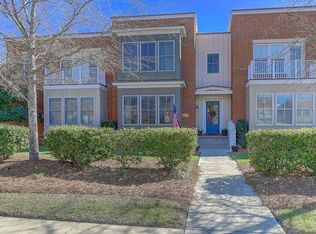Closed
$600,000
1601 Grey Marsh Rd, Mount Pleasant, SC 29466
3beds
2,242sqft
Townhouse
Built in 2008
5,227.2 Square Feet Lot
$591,000 Zestimate®
$268/sqft
$3,453 Estimated rent
Home value
$591,000
$561,000 - $621,000
$3,453/mo
Zestimate® history
Loading...
Owner options
Explore your selling options
What's special
Charming End Unit in the Heart of Park West! Welcome to 1601 Grey Marsh Road, a beautifully maintained end-unit townhome nestled in the highly desirable Park West community of Mount Pleasant, SC! This spacious 3-bedroom, 2.5-bath home boasts a thoughtful layout with the primary suite located on the main floor--complete with double vanities, a soaking tub, separate shower, and a private water closet. Enjoy freshly painted interiors, brand new carpet in all bedrooms, and soaring 10' ceilings on both floors, and solid interior doors, adding a touch of luxury and openness throughout.The inviting kitchen features, ample cabinetry, and overlooks both the dining room and generously sized family room with built-ins. A convenient laundry room is also located on the main floor for easy access.Upstairs, you'll find a versatile loft space, two additional bedrooms, and a full guest bath with new flooring, ideal for guests or a growing household. Plus a balcony off the Loft. Step outside to your own private oasis a privacy-fenced courtyard with Shed. This home also includes two rear parking spaces, and additional parking spaces in the front adding even more convenience. Community Perks: Located in Park West, one of Mt. Pleasant's premier master-planned communities, you'll enjoy access to top-tier amenities including swimming pools, tennis & pickleball courts, beautiful walking trails, playgrounds, and a vibrant clubhouse for community events. Top-rated schools, shopping, dining, and scenic parks are just moments away! Whether you're downsizing, looking for low-maintenance living, or searching for your forever home, this elegant townhome offers luxury, comfort, and lifestyle all in one perfect package. Don't miss out on this rare opportunity to live in a serene, amenity-rich neighborhood just minutes from the best of Mt. Pleasant. Schedule your private tour today!
Zillow last checked: 8 hours ago
Listing updated: October 01, 2025 at 12:48pm
Listed by:
Engel & Volkers Charleston
Bought with:
Realty ONE Group Coastal
Source: CTMLS,MLS#: 25019940
Facts & features
Interior
Bedrooms & bathrooms
- Bedrooms: 3
- Bathrooms: 3
- Full bathrooms: 2
- 1/2 bathrooms: 1
Heating
- Central, Heat Pump
Cooling
- Central Air
Appliances
- Laundry: Laundry Room
Features
- Ceiling - Smooth, High Ceilings, Walk-In Closet(s), Ceiling Fan(s), Eat-in Kitchen, Entrance Foyer, Pantry
- Flooring: Carpet, Ceramic Tile, Wood
- Windows: Window Treatments
- Has fireplace: No
Interior area
- Total structure area: 2,242
- Total interior livable area: 2,242 sqft
Property
Parking
- Parking features: Off Street, Other
Features
- Levels: Two
- Stories: 2
- Patio & porch: Patio
- Exterior features: Balcony, Lawn Irrigation, Rain Gutters
- Fencing: Wood
Lot
- Size: 5,227 sqft
Details
- Parcel number: 5941600859
Construction
Type & style
- Home type: Townhouse
- Property subtype: Townhouse
- Attached to another structure: Yes
Materials
- Brick Veneer, Cement Siding
- Foundation: Raised
- Roof: Architectural
Condition
- New construction: No
- Year built: 2008
Utilities & green energy
- Sewer: Public Sewer
- Water: Public
- Utilities for property: Dominion Energy, Mt. P. W/S Comm
Community & neighborhood
Community
- Community features: Clubhouse, Lawn Maint Incl, Park, Pool, Tennis Court(s), Trash, Walk/Jog Trails
Location
- Region: Mount Pleasant
- Subdivision: Park West
Other
Other facts
- Listing terms: Cash,Conventional,FHA,VA Loan
Price history
| Date | Event | Price |
|---|---|---|
| 10/1/2025 | Sold | $600,000-1.6%$268/sqft |
Source: | ||
| 7/18/2025 | Listed for sale | $610,000+110.3%$272/sqft |
Source: | ||
| 3/4/2022 | Listing removed | -- |
Source: Zillow Rental Network Premium Report a problem | ||
| 2/25/2022 | Listed for rent | $2,795+3.7%$1/sqft |
Source: Zillow Rental Network Premium #22004666 Report a problem | ||
| 4/22/2021 | Listing removed | -- |
Source: Zillow Rental Network Premium Report a problem | ||
Public tax history
| Year | Property taxes | Tax assessment |
|---|---|---|
| 2024 | $5,585 +3.6% | $21,800 |
| 2023 | $5,390 +5.4% | $21,800 |
| 2022 | $5,115 +0.1% | $21,800 |
Find assessor info on the county website
Neighborhood: 29466
Nearby schools
GreatSchools rating
- 9/10Charles Pinckney Elementary SchoolGrades: 3-5Distance: 1.2 mi
- 9/10Thomas C. Cario Middle SchoolGrades: 6-8Distance: 1 mi
- 10/10Wando High SchoolGrades: 9-12Distance: 2.1 mi
Schools provided by the listing agent
- Elementary: Laurel Hill
- Middle: Cario
- High: Wando
Source: CTMLS. This data may not be complete. We recommend contacting the local school district to confirm school assignments for this home.
Get a cash offer in 3 minutes
Find out how much your home could sell for in as little as 3 minutes with a no-obligation cash offer.
Estimated market value$591,000
Get a cash offer in 3 minutes
Find out how much your home could sell for in as little as 3 minutes with a no-obligation cash offer.
Estimated market value
$591,000


