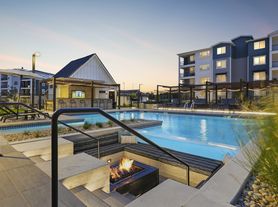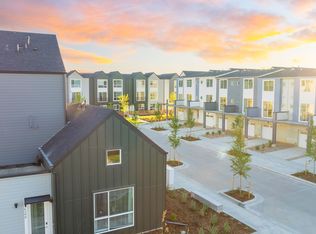Welcome to this great, renovated Townhouse, next to open space, with 3 Bedrooms and 3.5 Baths.
You Will Find An Abundance Of Natural Light, Beautiful Laminate Wood Floors on the first floor, A Gas Fireplace in the living room, a remodeled Kitchen open to the Dining Room and a 1/2 bathroom.
Upper level features 2 bedrooms, one is a suite and the other one has as a separate full bathroom.
There is also a laundry room equipped with washer and dryer
The finished Basement Includes an additional bedroom with its own bathroom as well as an additional flex-space.
There Is A Detached One Car oversized Garage.
You Will Enjoy Your Outdoor Time With A Private Patio , and An Additional public Parking Spaces. Welcome Home To Maintenance Free Living!
Enjoy all of the amenities of the neighborhood including community pool, clubhouse, walking/biking paths and great neighborhood activities!
PLEASE DO NOT APPROACH HOME OR BOTHER CURRENT TENANTS AND THEIR TIME IN THE PROPERTY.
Owner pays for following: HOA Fee, Clubhouse, Community Pool, Exterior Maintenance w/ Roof, Grounds Maintenance, Building insurance, Sewer, Snow Removal, Trash Removal, Water.
Tenant pays for following: Gas/Electric and mandatory insurance for personal property
Townhouse for rent
Accepts Zillow applications
$2,350/mo
1601 Great Western Dr UNIT D5, Longmont, CO 80501
3beds
1,826sqft
Price may not include required fees and charges.
Townhouse
Available Sat Nov 1 2025
No pets
Central air
In unit laundry
Detached parking
Forced air
What's special
Gas fireplacePrivate patioFinished basementAbundance of natural lightNext to open spaceRemodeled kitchenAdditional flex-space
- 13 hours |
- -- |
- -- |
Travel times
Facts & features
Interior
Bedrooms & bathrooms
- Bedrooms: 3
- Bathrooms: 4
- Full bathrooms: 3
- 1/2 bathrooms: 1
Heating
- Forced Air
Cooling
- Central Air
Appliances
- Included: Dishwasher, Dryer, Oven, Refrigerator, Washer
- Laundry: In Unit
Features
- Flooring: Carpet, Hardwood, Tile
Interior area
- Total interior livable area: 1,826 sqft
Property
Parking
- Parking features: Detached, Off Street
- Details: Contact manager
Features
- Exterior features: Electricity not included in rent, Garbage included in rent, Gas not included in rent, Heating system: Forced Air, Sewage included in rent, Snow Removal included in rent, Water included in rent
Details
- Parcel number: 131512022005
Construction
Type & style
- Home type: Townhouse
- Property subtype: Townhouse
Utilities & green energy
- Utilities for property: Garbage, Sewage, Water
Building
Management
- Pets allowed: No
Community & HOA
Community
- Features: Pool
HOA
- Amenities included: Pool
Location
- Region: Longmont
Financial & listing details
- Lease term: 1 Year
Price history
| Date | Event | Price |
|---|---|---|
| 10/16/2025 | Listed for rent | $2,350+2.2%$1/sqft |
Source: Zillow Rentals | ||
| 1/18/2024 | Listing removed | -- |
Source: Zillow Rentals | ||
| 1/12/2024 | Listed for rent | $2,300$1/sqft |
Source: Zillow Rentals | ||
| 1/5/2024 | Sold | $380,000+1.3%$208/sqft |
Source: | ||
| 12/20/2023 | Pending sale | $375,000$205/sqft |
Source: | ||
Neighborhood: 80501
There are 5 available units in this apartment building

