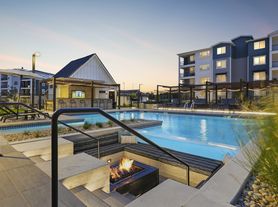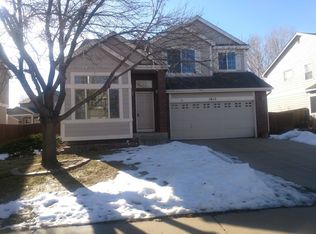Available November 1st
Rent:
First month move in special: $1950
Rent every month after the first is $2300 /month (not incl. utilities)
Pets:
Pets ok ( additional $35 pet fee per month)
NO SMOKING
Virtual and in person tours available. Reach out for virtual tour link!
Overview:
1601 Great Western Drive, Unit B7, Longmont CO 80501
Living is easy in this well maintained condo (Built in 2000) set amongst manicured grounds w/ clubhouse amenities and close to walking & biking trails. Home features 3 Bedrooms, 3 bathrooms (2 full and one half bath)
Smart Home:
Includes ring video doorbell, ring garage camera, google nest thermostat, google nest router, and kitchen Alexa show (perfect for watching Netflix while cooking)
Main Level (580 sq. ft):
Make your way through the front entryway, you'll be greeted w/ an abundance of natural light that floods the living room, dining room & kitchen area. Kitchen includes electric stove, convection oven, microwave, dishwasher, garbage disposal, refrigerator with water filter and ice maker, and a small screen to watch TV while preparing meals. Snuggle up in the large living room area and enjoy the gas fireplace. A semi-private patio is just off the main level where you can enjoy the beautiful Colorado evenings.
Upper Level (638 sq. ft):
Upstairs you will be greeted by the owner's suite w/ a large walk-in closet and full bath complete with a rainfall shower head. A 2nd bedroom, additional full bath (also with a rainfall shower head) & in-unit laundry closet completes this level. Laundry closet includes a quite new washer (2022) and dryer (2022).
Finished Basement (580 sq. ft):
Down below, enter a 100% finished basement including a family room area, spacious 3rd bedroom and plenty of dry storage space & shelving. Non-smoking Home.
Internet & Security:
Home is set up for high-speed wifi (fiberoptic via NextLight, 1000 MBPS), And includes Ring security devices (doorbell, garage cam etc. that will be transferred to tenant),
Parking:
1 garage space (detached) plus one assigned parking space in outdoor lot, free street parking. Garage includes ample shelving, a fold out workbench and an automatic garage door opener
Location:
This property is in a great location, only minutes from I-25, schools, dining, and plenty of recreation. within walking distance to Sandstone Ranch and other fields, walking and biking trails. Home is within 23 of Boulder & 42 min of Denver.
Complex Amenities
HOA maintains the of exterior the home, including roof and all exterior landscaping, lawn mowing & snow removal.
Pool
Hot Tub
Fitness Center (I.e. on-site gym)
Clubhouse
Volleyball court
Picnic Area
Walking distance to 2 dog parks (in adjacent complexes, open to public use)
Renter pays utilities which would include
- Gas, electric, water and Internet.
- Home is set up for nextlight fiberoptic if renter wants to use (very fast high quality and inexpensive WiFi)
- landlord covers snow removal, trash removal and grass cutting (via HOA)
- renter does not pay any HOA fees
Townhouse for rent
Accepts Zillow applications
$1,950/mo
1601 Great Western Dr UNIT B7, Longmont, CO 80501
3beds
1,800sqft
Price may not include required fees and charges.
Townhouse
Available Sat Nov 1 2025
Cats, dogs OK
Central air
In unit laundry
Detached parking
Forced air
What's special
Garage spaceGas fireplaceVolleyball courtHot tubSemi-private patioFinished basementFamily room area
- 46 days |
- -- |
- -- |
Travel times
Facts & features
Interior
Bedrooms & bathrooms
- Bedrooms: 3
- Bathrooms: 3
- Full bathrooms: 3
Heating
- Forced Air
Cooling
- Central Air
Appliances
- Included: Dishwasher, Dryer, Freezer, Microwave, Oven, Refrigerator, Washer
- Laundry: In Unit
Features
- Walk In Closet
- Flooring: Carpet
Interior area
- Total interior livable area: 1,800 sqft
Property
Parking
- Parking features: Detached
- Details: Contact manager
Features
- Exterior features: Bicycle storage, Garbage included in rent, Heating system: Forced Air, Nearby Dog Parks, Nearby Sports Fields (half a mile or less away), Safe Area, Volleyball Court, Walk In Closet, Water included in rent
- Has spa: Yes
- Spa features: Hottub Spa
Details
- Parcel number: 131512020007
Construction
Type & style
- Home type: Townhouse
- Property subtype: Townhouse
Utilities & green energy
- Utilities for property: Garbage, Water
Building
Management
- Pets allowed: Yes
Community & HOA
Community
- Features: Fitness Center, Pool
HOA
- Amenities included: Fitness Center, Pool
Location
- Region: Longmont
Financial & listing details
- Lease term: 1 Year
Price history
| Date | Event | Price |
|---|---|---|
| 9/8/2025 | Price change | $1,950-2%$1/sqft |
Source: Zillow Rentals | ||
| 8/26/2025 | Listed for rent | $1,990-16.9%$1/sqft |
Source: Zillow Rentals | ||
| 11/26/2024 | Listing removed | $2,394$1/sqft |
Source: Zillow Rentals | ||
| 11/24/2024 | Listed for rent | $2,394$1/sqft |
Source: Zillow Rentals | ||
| 2/10/2022 | Sold | $341,000+1.8%$189/sqft |
Source: Public Record | ||
Neighborhood: 80501
There are 4 available units in this apartment building

