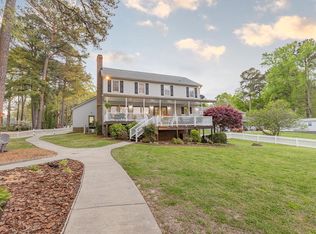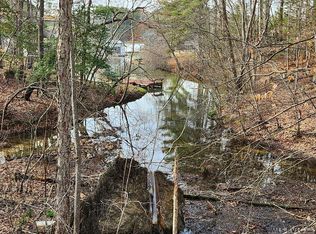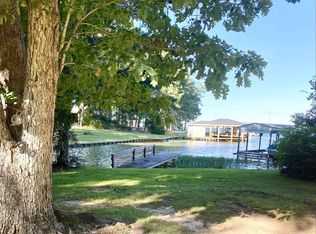Sold for $1,200,000
$1,200,000
1601 Golf Course Rd, Littleton, NC 27850
3beds
2,930sqft
Residential/Vacation
Built in 1994
1.5 Acres Lot
$-- Zestimate®
$410/sqft
$1,857 Estimated rent
Home value
Not available
Estimated sales range
Not available
$1,857/mo
Zestimate® history
Loading...
Owner options
Explore your selling options
What's special
Two boathouses and two waterfront lots! Welcome to sunsets, main lake cove views, and everything Lake Gaston has to offer! Relax on the lake side screened porch, play outdoor games on either of the two large flat yards or enjoy fishing and boating from not one, but two boathouse docks! Designed for single level living with a main level, private, owner's ensuite, an office area/ guest room and formal dining room, plus a large eat in kitchen and living room with expansive lake views. Upstairs you will find a loft sitting area, two guest rooms, and a second full bath. The triple detached garage is dual zone heated and cooled with two finished bonus rooms upstairs for gathering or hobbies. The adjacent lot, with the second boat house, has been cleared, fully fenced and beautifully landscaped. Offered fully furnished, this property is truly a rare find. Lake Gaston is calling!
Zillow last checked: 8 hours ago
Listing updated: September 16, 2025 at 07:27pm
Listed by:
Pea Hill Team,Doug Merrifield,
Coldwell Banker Advantage-Littleton
Bought with:
Marvin Shearin, 189964
Coldwell Banker Allied Real Estate
Source: Roanoke Valley Lake Gaston BOR,MLS#: 138861
Facts & features
Interior
Bedrooms & bathrooms
- Bedrooms: 3
- Bathrooms: 3
- Full bathrooms: 2
- 1/2 bathrooms: 1
Primary bedroom
- Level: First
Heating
- Heat Pump, Zoned, Fireplace(s), Natural Gas
Cooling
- Central Air
Appliances
- Included: Refrigerator, Dishwasher, Disposal, Microwave, Range/Oven-Electric, Washer, Dryer
- Laundry: Washer &/or Dryer Hookup
Features
- Vaulted Ceiling(s), Kitchen Island
- Flooring: Carpet, Wood, Tile
- Windows: Window Treatments
- Basement: None
- Attic: Partially Floored,Pull Down Stairs
- Has fireplace: Yes
- Fireplace features: Living Room, Gas Log
Interior area
- Total structure area: 2,930
- Total interior livable area: 2,930 sqft
- Finished area above ground: 2,930
- Finished area below ground: 0
Property
Parking
- Total spaces: 3
- Parking features: Garage w/Finished Bonus Room Above, Triple Detached Carport, Concrete, Garage Door Opener
- Has garage: Yes
- Carport spaces: 3
- Has uncovered spaces: Yes
Features
- Levels: One and One Half
- Stories: 1
- Patio & porch: Front Porch, Rear Porch, Side Porch, Screened, Deck, Brick
- Exterior features: Irrigation System, Playground, Stoop
- Fencing: Vinyl
- Has view: Yes
- View description: Water, Cove, Neighborhood
- Has water view: Yes
- Water view: Water
- Waterfront features: Lake Gaston, Main Lake Cove, Shoreline Bulkhead, Shoreline Rip Rap, Jet Ski Lift (s), Boat Lift(s)
- Body of water: Lake Gaston SE Quad
Lot
- Size: 1.50 Acres
Details
- Additional structures: Boat House, Boathouse/Double
- Parcel number: 0700975
- Zoning description: Residential
- Special conditions: Standard
Construction
Type & style
- Home type: SingleFamily
- Architectural style: Traditional
- Property subtype: Residential/Vacation
Materials
- Vinyl Siding
- Foundation: Crawl Space
- Roof: Composition,5-10 Years
Condition
- Year built: 1994
Utilities & green energy
- Sewer: Septic Tank
- Water: County
Community & neighborhood
Security
- Security features: Smoke Detector(s), Security System
Location
- Region: Littleton
- Subdivision: Myrick Estates
Other
Other facts
- Listing terms: Cash
- Road surface type: Paved
Price history
| Date | Event | Price |
|---|---|---|
| 9/16/2025 | Sold | $1,200,000-7.3%$410/sqft |
Source: Roanoke Valley Lake Gaston BOR #138861 Report a problem | ||
| 8/22/2025 | Pending sale | $1,295,000$442/sqft |
Source: Roanoke Valley Lake Gaston BOR #138861 Report a problem | ||
| 7/11/2025 | Price change | $1,295,000-7.5%$442/sqft |
Source: Roanoke Valley Lake Gaston BOR #138861 Report a problem | ||
| 5/24/2025 | Price change | $1,400,000-3.4%$478/sqft |
Source: Roanoke Valley Lake Gaston BOR #138861 Report a problem | ||
| 4/5/2025 | Price change | $1,450,000-17.1%$495/sqft |
Source: Roanoke Valley Lake Gaston BOR #138861 Report a problem | ||
Public tax history
| Year | Property taxes | Tax assessment |
|---|---|---|
| 2024 | $7,600 +21.6% | $860,000 +36.1% |
| 2023 | $6,252 -1.1% | $632,100 |
| 2022 | $6,323 +23.3% | $632,100 +26.9% |
Find assessor info on the county website
Neighborhood: 27850
Nearby schools
GreatSchools rating
- 6/10Everetts ElementaryGrades: PK-5Distance: 5.7 mi
- 2/10William R Davie MiddleGrades: 6-8Distance: 5.7 mi
- 2/10Northwest Halifax Collegiate and Technical AcademyGrades: 9-12Distance: 7.8 mi
Schools provided by the listing agent
- Elementary: Halifax County
- Middle: Halifax County
- High: Halifax County
Source: Roanoke Valley Lake Gaston BOR. This data may not be complete. We recommend contacting the local school district to confirm school assignments for this home.
Get pre-qualified for a loan
At Zillow Home Loans, we can pre-qualify you in as little as 5 minutes with no impact to your credit score.An equal housing lender. NMLS #10287.


