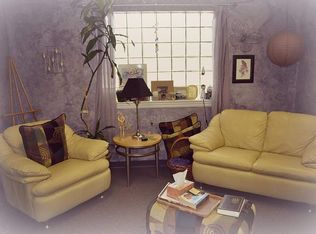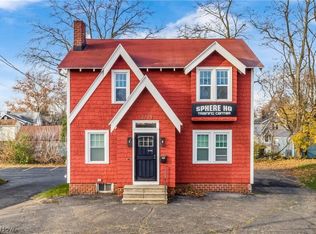Sold for $156,000 on 08/24/23
$156,000
1601 Ferndale Rd NW, Canton, OH 44709
4beds
1,464sqft
Single Family Residence
Built in 1924
6,721.31 Square Feet Lot
$159,700 Zestimate®
$107/sqft
$1,500 Estimated rent
Home value
$159,700
$147,000 - $172,000
$1,500/mo
Zestimate® history
Loading...
Owner options
Explore your selling options
What's special
Looking for a 4 bedroom home conveniently located in the city of Canton & close to shopping & I77? Then don't miss this terrific home! The new front door (2022) leads to foyer & large living room with wood burning fireplace at one end & a cozy office or sunroom at the other end. The formal dining room is large enough to host family gatherings, & the kitchen was updated in 2023 with new cabinets, countertops, & LVT flooring. Off the kitchen is a utility room & access to the fenced backyard. The second floor houses 3 bedrooms & full bath, & a 4th bedroom is on the third floor. There is another shower & commode in the basement. This home comes with 3 parcels totaling .387 of an acre, a 2+ car garage & a picnic pavillion for outdoor entertaining. (It makes a great carport, too!) Other updates include new roof in 2022 (remainder of 10 year warranty transfers to new owner), furnace 2022, water softener & hot water tank replaced in 2021, replacement windows, & 200 amp electric service. All k
Zillow last checked: 8 hours ago
Listing updated: August 25, 2023 at 07:48am
Listing Provided by:
Beth P Miller BMiller@CutlerHomes.com(330)268-3757,
Cutler Real Estate
Bought with:
Brendan Lammlein, 2022003633
Keller Williams Legacy Group Realty
Source: MLS Now,MLS#: 4472978 Originating MLS: Stark Trumbull Area REALTORS
Originating MLS: Stark Trumbull Area REALTORS
Facts & features
Interior
Bedrooms & bathrooms
- Bedrooms: 4
- Bathrooms: 2
- Full bathrooms: 1
- 1/2 bathrooms: 1
Primary bedroom
- Description: Flooring: Wood
- Features: Window Treatments
- Level: Second
- Dimensions: 15.00 x 10.00
Bedroom
- Description: Flooring: Wood
- Features: Window Treatments
- Level: Second
- Dimensions: 11.00 x 10.00
Bedroom
- Description: Flooring: Wood
- Features: Window Treatments
- Level: Second
- Dimensions: 10.00 x 10.00
Bedroom
- Description: Flooring: Carpet
- Features: Window Treatments
- Level: Third
- Dimensions: 18.00 x 13.00
Dining room
- Description: Flooring: Wood
- Level: First
- Dimensions: 15.00 x 11.00
Kitchen
- Description: Flooring: Luxury Vinyl Tile
- Features: Window Treatments
- Level: First
- Dimensions: 15.00 x 12.00
Living room
- Description: Flooring: Wood
- Features: Fireplace, Window Treatments
- Level: First
- Dimensions: 22.00 x 12.00
Office
- Description: Flooring: Wood
- Level: First
- Dimensions: 12.00 x 7.00
Utility room
- Description: Flooring: Laminate
- Level: First
- Dimensions: 13.00 x 7.00
Heating
- Forced Air, Gas
Cooling
- Window Unit(s)
Appliances
- Included: Dryer, Dishwasher, Freezer, Disposal, Microwave, Range, Refrigerator, Water Softener, Washer
Features
- Basement: Unfinished
- Number of fireplaces: 1
Interior area
- Total structure area: 1,464
- Total interior livable area: 1,464 sqft
- Finished area above ground: 1,464
Property
Parking
- Total spaces: 2
- Parking features: Detached, Garage, Paved
- Garage spaces: 2
Features
- Levels: Three Or More
- Stories: 3
Lot
- Size: 6,721 sqft
Details
- Additional parcels included: 00220634, 00220636
- Parcel number: 00220635
Construction
Type & style
- Home type: SingleFamily
- Architectural style: Colonial
- Property subtype: Single Family Residence
Materials
- Vinyl Siding
- Roof: Asphalt,Fiberglass
Condition
- Year built: 1924
Utilities & green energy
- Water: Public
Community & neighborhood
Location
- Region: Canton
Price history
| Date | Event | Price |
|---|---|---|
| 8/24/2023 | Sold | $156,000-2.4%$107/sqft |
Source: | ||
| 7/31/2023 | Pending sale | $159,900$109/sqft |
Source: | ||
| 7/21/2023 | Listed for sale | $159,900$109/sqft |
Source: | ||
| 7/17/2023 | Pending sale | $159,900$109/sqft |
Source: | ||
| 7/10/2023 | Listed for sale | $159,900+49.4%$109/sqft |
Source: | ||
Public tax history
| Year | Property taxes | Tax assessment |
|---|---|---|
| 2024 | $1,647 +5.2% | $38,610 +47.4% |
| 2023 | $1,565 +3.2% | $26,190 |
| 2022 | $1,517 -1% | $26,190 |
Find assessor info on the county website
Neighborhood: West Park
Nearby schools
GreatSchools rating
- 5/10Worley Elementary SchoolGrades: PK-6Distance: 0.5 mi
- NABulldog Virtual AcademyGrades: 2-12Distance: 0.8 mi
- NAMason Elementary SchoolGrades: 3-5Distance: 0.8 mi
Schools provided by the listing agent
- District: Canton CSD - 7602
Source: MLS Now. This data may not be complete. We recommend contacting the local school district to confirm school assignments for this home.

Get pre-qualified for a loan
At Zillow Home Loans, we can pre-qualify you in as little as 5 minutes with no impact to your credit score.An equal housing lender. NMLS #10287.
Sell for more on Zillow
Get a free Zillow Showcase℠ listing and you could sell for .
$159,700
2% more+ $3,194
With Zillow Showcase(estimated)
$162,894
