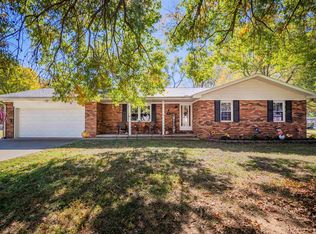Closed
$289,000
1601 Felstead Rd, Evansville, IN 47712
5beds
2,784sqft
Single Family Residence
Built in 1978
0.34 Acres Lot
$298,100 Zestimate®
$--/sqft
$2,367 Estimated rent
Home value
$298,100
$265,000 - $337,000
$2,367/mo
Zestimate® history
Loading...
Owner options
Explore your selling options
What's special
Totally Updated and Priced to sell. Lots of recent updates throughout this 2784 square foot 5 Bedroom 3 bath home featuring 3 separate living areas. Recent updates include the following: New Furnace and Central Air August 2024, New Dimensional Shingle roof all new replacement windows. All 3 of the bathrooms have been completely remodeled as well as an all new Kitchen with linen white cabinets and quartz counters. Additionally there is all new floor coverings throughout the entire home and even the garage floor was painted with an epoxy paint. The interior of the home was also repainted in neutral colors throughout and new light fixtures have been installed. There is a new 24' x 24' deck with handrails and a whole house fan in hallway. This home has been priced to sell and is situated on a corner lot in a great westside neighborhood near USI.
Zillow last checked: 8 hours ago
Listing updated: January 03, 2025 at 10:59am
Listed by:
Randy K Brown Office:812-853-3381,
F.C. TUCKER EMGE
Bought with:
Taffney Tuley-Carter, RB23000887
ERA FIRST ADVANTAGE REALTY, INC
Source: IRMLS,MLS#: 202433521
Facts & features
Interior
Bedrooms & bathrooms
- Bedrooms: 5
- Bathrooms: 3
- Full bathrooms: 3
- Main level bedrooms: 3
Bedroom 1
- Level: Main
Bedroom 2
- Level: Main
Dining room
- Level: Main
- Area: 132
- Dimensions: 12 x 11
Family room
- Level: Lower
- Area: 252
- Dimensions: 21 x 12
Kitchen
- Level: Main
- Area: 176
- Dimensions: 16 x 11
Living room
- Level: Main
- Area: 252
- Dimensions: 21 x 12
Heating
- Natural Gas, Forced Air
Cooling
- Central Air, Attic Fan, Ceiling Fan(s)
Appliances
- Included: Disposal, Range/Oven Hook Up Elec, Dishwasher, Microwave
- Laundry: Electric Dryer Hookup, Sink, Washer Hookup
Features
- Ceiling Fan(s), Walk-In Closet(s), Stone Counters, Entrance Foyer, Tub/Shower Combination, Formal Dining Room, Great Room
- Flooring: Carpet, Laminate, Ceramic Tile
- Doors: ENERGY STAR Qualified Doors, Insulated Doors
- Windows: Double Pane Windows, Insulated Windows
- Basement: Daylight,Full,Walk-Out Access,Finished,Exterior Entry
- Has fireplace: No
- Fireplace features: Family Room
Interior area
- Total structure area: 2,784
- Total interior livable area: 2,784 sqft
- Finished area above ground: 2,784
- Finished area below ground: 0
Property
Parking
- Total spaces: 2.5
- Parking features: Attached, RV Access/Parking, Concrete
- Attached garage spaces: 2.5
- Has uncovered spaces: Yes
Features
- Levels: Bi-Level
- Fencing: None
Lot
- Size: 0.34 Acres
- Dimensions: 120 X 125
- Features: Cul-De-Sac, Sloped, City/Town/Suburb, Rural Subdivision, Near College Campus
Details
- Parcel number: 820533007263.002024
Construction
Type & style
- Home type: SingleFamily
- Architectural style: Traditional
- Property subtype: Single Family Residence
Materials
- Brick, Stucco
- Roof: Dimensional Shingles
Condition
- New construction: No
- Year built: 1978
Utilities & green energy
- Gas: CenterPoint Energy
- Sewer: Public Sewer
- Water: Public
Green energy
- Energy efficient items: Windows
Community & neighborhood
Community
- Community features: None
Location
- Region: Evansville
- Subdivision: Carroll Acres
Other
Other facts
- Listing terms: Cash,Conventional,FHA,VA Loan
Price history
| Date | Event | Price |
|---|---|---|
| 1/2/2025 | Sold | $289,000-5.2% |
Source: | ||
| 10/24/2024 | Pending sale | $304,900 |
Source: | ||
| 8/31/2024 | Price change | $304,900+1.7% |
Source: | ||
| 5/28/2024 | Price change | $299,900-3.2% |
Source: | ||
| 5/10/2024 | Price change | $309,900-1.6% |
Source: | ||
Public tax history
| Year | Property taxes | Tax assessment |
|---|---|---|
| 2024 | $1,406 -10.6% | $157,300 -3.2% |
| 2023 | $1,573 -53.3% | $162,500 -0.4% |
| 2022 | $3,368 +1.2% | $163,200 +7.7% |
Find assessor info on the county website
Neighborhood: 47712
Nearby schools
GreatSchools rating
- 7/10West Terrace Elementary SchoolGrades: K-5Distance: 1.5 mi
- 9/10Perry Heights Middle SchoolGrades: 6-8Distance: 1.5 mi
- 9/10Francis Joseph Reitz High SchoolGrades: 9-12Distance: 2.4 mi
Schools provided by the listing agent
- Elementary: West Terrace
- Middle: Perry Heights
- High: Francis Joseph Reitz
- District: Evansville-Vanderburgh School Corp.
Source: IRMLS. This data may not be complete. We recommend contacting the local school district to confirm school assignments for this home.
Get pre-qualified for a loan
At Zillow Home Loans, we can pre-qualify you in as little as 5 minutes with no impact to your credit score.An equal housing lender. NMLS #10287.
Sell for more on Zillow
Get a Zillow Showcase℠ listing at no additional cost and you could sell for .
$298,100
2% more+$5,962
With Zillow Showcase(estimated)$304,062
