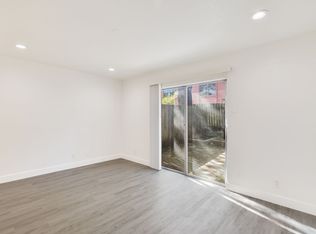Fully remodeled two bedroom, one full bathroom, single-story condo with an open floor plan. The thoughtful updates include granite countertops in the kitchen, luxury vinyl plank flooring, an upgraded tile backsplash in the kitchen, stainless steel appliances and neutral paint throughout. A cozy, wood-burning fireplace adds warmth to the living room that is open to the kitchen. Additional insulation was added during the most recent renovation to reduce noise from the shared wall of the adjoining condo unit. Its' full bathroom is complete with a double vanity, plenty of storage for linens and toiletries and has a recently-tiled bathtub/shower combo. There is additional storage off the private patio that is conveniently located just outside of the living room. Mature trees, quiet community streets & a tiered community pool/spa are a few of the favorite features of the residents in the well-maintained Chambord condo complex. This particular unit is situated in a peaceful corner of complex and does not have much thru-traffic. It is a prime location about 5 mi to downtown Austin, 2 mi to Lady Bird Lake/Boardwalk & 6 mi to airport with access to the UT Shuttle & Metro, ACC Riverside, Riverside Golf Course & numerous parks & running trails. Don't miss your opportunity to live quietly while having easy access to some of Austin's best features.
Condo for rent
$1,500/mo
1601 Faro Dr APT 1302, Austin, TX 78741
2beds
900sqft
Price is base rent and doesn't include required fees.
Condo
Available now
No pets
Central air, ceiling fan
In unit laundry
2 Parking spaces parking
Central, fireplace
What's special
- 88 days
- on Zillow |
- -- |
- -- |
Travel times
Facts & features
Interior
Bedrooms & bathrooms
- Bedrooms: 2
- Bathrooms: 1
- Full bathrooms: 1
Heating
- Central, Fireplace
Cooling
- Central Air, Ceiling Fan
Appliances
- Included: Dishwasher, Disposal, Range, Refrigerator
- Laundry: In Unit, Inside, Laundry Closet, Main Level
Features
- Breakfast Bar, Ceiling Fan(s), Granite Counters, High Ceilings, Open Floorplan, Primary Bedroom on Main, Walk-In Closet(s)
- Flooring: Tile
- Has fireplace: Yes
Interior area
- Total interior livable area: 900 sqft
Video & virtual tour
Property
Parking
- Total spaces: 2
- Parking features: Assigned, Parking Lot
- Details: Contact manager
Features
- Stories: 1
- Exterior features: Contact manager
Details
- Parcel number: 551246
Construction
Type & style
- Home type: Condo
- Property subtype: Condo
Materials
- Roof: Composition,Shake Shingle
Condition
- Year built: 1983
Utilities & green energy
- Utilities for property: Garbage, Sewage, Water
Building
Management
- Pets allowed: No
Community & HOA
Location
- Region: Austin
Financial & listing details
- Lease term: 12 Months
Price history
| Date | Event | Price |
|---|---|---|
| 4/15/2025 | Price change | $1,500-14.3%$2/sqft |
Source: Unlock MLS #7325963 | ||
| 2/6/2025 | Listed for rent | $1,750-2.8%$2/sqft |
Source: Unlock MLS #7325963 | ||
| 2/29/2024 | Listing removed | -- |
Source: Zillow Rentals | ||
| 2/1/2024 | Price change | $1,800-5.3%$2/sqft |
Source: Zillow Rentals | ||
| 1/18/2024 | Price change | $1,900-5%$2/sqft |
Source: Zillow Rentals | ||
Neighborhood: Pleasant Valley
There are 5 available units in this apartment building
![[object Object]](https://photos.zillowstatic.com/fp/7a3a4f41841b009e6354d0e49609e48a-p_i.jpg)
