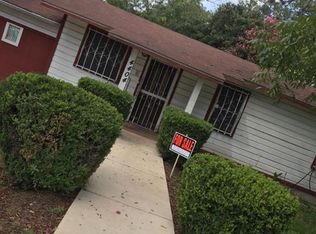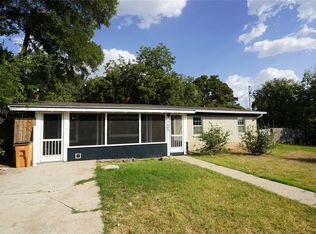Sophisticated 1-story 3 bedroom, 2 bathroom with 2 separate home offices on a Large Corner Lot. Features include: Open kitchen floor plan with granite countertops and a breakfast bar, butlers pantry with extra storage, a push-start gas log fireplace, Jacuzzi tub, Custom master closet organizer. Large backyard with deck, great for entertaining. Includes RV hookup and a 10-foot gate, additional workshop area in the garage. Large .32 acre lot. Too many custom features to list. Pet friendly! Disposal Pets Allowed
This property is off market, which means it's not currently listed for sale or rent on Zillow. This may be different from what's available on other websites or public sources.

