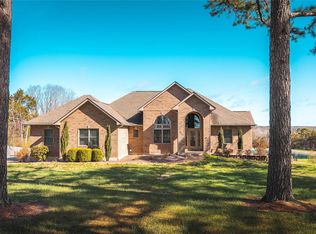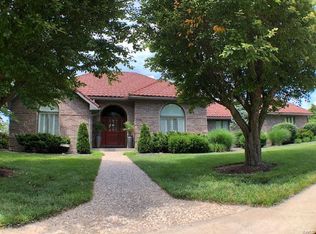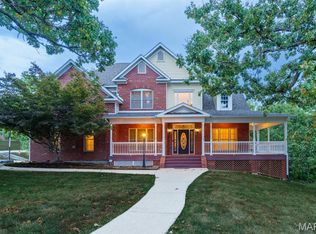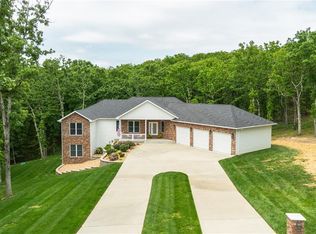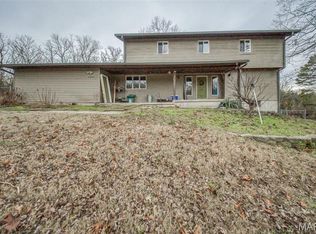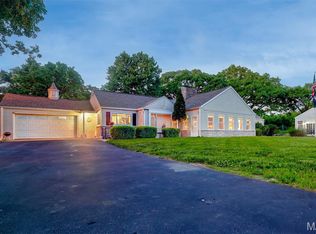Discover a true Rolla landmark—this 1934 traditional brick home beautifully combines timeless craftsmanship, thoughtful updates, and unique commercial potential. Situated on nearly 4 private acres, the property offers both space and convenience, just minutes from downtown Rolla, Missouri S&T, and major highways. The spacious 6 bedroom, 3.5 bathroom layout welcomes you with a chef-inspired kitchen featuring custom cabinetry, granite countertops, a copper apron-front sink, farmhouse-green tile backsplash with a hand-crafted mural of the original homestead, and a generous center island with seating. The formal dining room and richly paneled den—complete with built-ins and a wood-burning fireplace—provide an elegant setting for gatherings. Hardwood floors, solid wood trim, and pocket doors showcase the home’s enduring character. Upstairs offers three sizable bedrooms, while the finished third-floor flex space is perfect for an office, studio, or guest suite. The walkout lower level provides abundant storage and room to expand. Outside, two detached garages totaling five parking spaces include one with a fully finished apartment—ideal for extended family, guests, or rental income. The front portion of the acreage fronts Highway 72 and is commercially zoned, offering an exceptional opportunity for a home business, professional office, or short-term rental. Warm, inviting, and full of possibility, this one-of-a-kind property blends history, acreage, and flexibility—an exceptional find in the heart of Rolla. Schedule your private tour today!
Active
Listing Provided by:
Taylor L Friend 573-578-9766,
EXP Realty, LLC
$569,000
1601 E State Route 72, Rolla, MO 65401
6beds
3,840sqft
Est.:
Single Family Residence
Built in 1934
3.79 Acres Lot
$-- Zestimate®
$148/sqft
$-- HOA
What's special
Wood-burning fireplaceGranite countertopsWalkout lower levelChef-inspired kitchenHardwood floorsFinished third-floor flex spacePocket doors
- 371 days |
- 785 |
- 42 |
Zillow last checked: 8 hours ago
Listing updated: December 09, 2025 at 02:55pm
Listing Provided by:
Taylor L Friend 573-578-9766,
EXP Realty, LLC
Source: MARIS,MLS#: 25079157 Originating MLS: South Central Board of REALTORS
Originating MLS: South Central Board of REALTORS
Tour with a local agent
Facts & features
Interior
Bedrooms & bathrooms
- Bedrooms: 6
- Bathrooms: 4
- Full bathrooms: 3
- 1/2 bathrooms: 1
- Main level bathrooms: 3
- Main level bedrooms: 3
Primary bedroom
- Level: Main
Bedroom
- Level: Main
Bedroom 2
- Level: Main
Bedroom 3
- Level: Second
Bedroom 4
- Level: Second
Bedroom 5
- Level: Second
Primary bathroom
- Level: Main
Bathroom
- Level: Main
Bathroom
- Level: Second
Bathroom 2
- Level: Main
Bonus room
- Level: Third
Den
- Level: Main
Dining room
- Level: Main
Kitchen
- Level: Main
Laundry
- Level: Main
Living room
- Level: Main
Other
- Description: Butler's Pantry
- Level: Main
Heating
- Forced Air, Natural Gas
Cooling
- Ceiling Fan(s), Central Air
Appliances
- Included: Stainless Steel Appliance(s), Dishwasher, Disposal, Dryer, Microwave, Range Hood, Gas Range, Refrigerator, Washer, Gas Water Heater, Water Softener
- Laundry: Electric Dryer Hookup, Laundry Room, Main Level, Washer Hookup
Features
- Bookcases, Built-in Features, Custom Cabinetry, Granite Counters, Kitchen Island, Lever Faucets, Pantry, Separate Dining, Shower, Storage, Walk-In Closet(s), Walk-In Pantry
- Flooring: Hardwood, Varies
- Doors: French Doors, Pocket Door(s)
- Basement: Partial,Unfinished,Walk-Out Access
- Number of fireplaces: 2
- Fireplace features: Den, Living Room, Wood Burning
Interior area
- Total structure area: 3,840
- Total interior livable area: 3,840 sqft
- Finished area above ground: 3,840
Video & virtual tour
Property
Parking
- Total spaces: 5
- Parking features: Garage
- Garage spaces: 5
Features
- Levels: Two and a Half
- Patio & porch: Covered, Deck, Front Porch
- Exterior features: Lighting, Private Yard, Rain Gutters, Storage
Lot
- Size: 3.79 Acres
- Dimensions: +/- 3.79 Acres
- Features: Back Yard, Front Yard, Gently Rolling, Landscaped, Many Trees, Private
Details
- Additional structures: Garage(s), Second Residence, Shed(s), Storage
- Parcel number: 71104.218021001008.001
- Special conditions: Standard
Construction
Type & style
- Home type: SingleFamily
- Architectural style: Traditional
- Property subtype: Single Family Residence
Materials
- Brick Veneer, Frame
- Roof: Architectural Shingle,Pitched/Sloped
Condition
- Updated/Remodeled
- New construction: No
- Year built: 1934
Utilities & green energy
- Electric: 220 Volts
- Sewer: Public Sewer
- Water: Public
- Utilities for property: Electricity Connected, Natural Gas Connected, Sewer Connected, Water Connected
Community & HOA
Community
- Subdivision: Resubdivision Cowboy Sub
HOA
- Has HOA: No
Location
- Region: Rolla
Financial & listing details
- Price per square foot: $148/sqft
- Tax assessed value: $278,245
- Annual tax amount: $3,116
- Date on market: 12/4/2025
- Cumulative days on market: 371 days
- Listing terms: Cash,Conventional,FHA,USDA Loan,VA Loan
- Ownership: Private
- Electric utility on property: Yes
- Road surface type: Asphalt
Estimated market value
Not available
Estimated sales range
Not available
Not available
Price history
Price history
| Date | Event | Price |
|---|---|---|
| 12/4/2025 | Listed for sale | $569,000-5%$148/sqft |
Source: | ||
| 12/1/2025 | Listing removed | $599,000$156/sqft |
Source: | ||
| 9/2/2025 | Price change | $599,000-7.7%$156/sqft |
Source: | ||
| 8/19/2025 | Price change | $649,000-3.9%$169/sqft |
Source: | ||
| 7/23/2025 | Price change | $675,000-3.4%$176/sqft |
Source: | ||
Public tax history
Public tax history
| Year | Property taxes | Tax assessment |
|---|---|---|
| 2024 | $2,842 -0.6% | $52,870 |
| 2023 | $2,860 +17.7% | $52,870 |
| 2022 | $2,429 -0.7% | $52,870 |
Find assessor info on the county website
BuyAbility℠ payment
Est. payment
$3,265/mo
Principal & interest
$2763
Property taxes
$303
Home insurance
$199
Climate risks
Neighborhood: 65401
Nearby schools
GreatSchools rating
- 8/10Mark Twain Elementary SchoolGrades: PK-3Distance: 0.9 mi
- 5/10Rolla Jr. High SchoolGrades: 7-8Distance: 0.7 mi
- 5/10Rolla Sr. High SchoolGrades: 9-12Distance: 1.7 mi
Schools provided by the listing agent
- Elementary: Mark Twain Elem.
- Middle: Rolla Jr. High
- High: Rolla Sr. High
Source: MARIS. This data may not be complete. We recommend contacting the local school district to confirm school assignments for this home.
- Loading
- Loading
