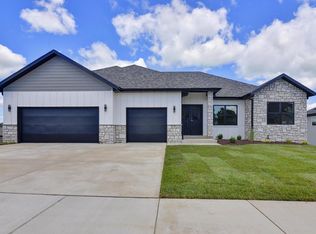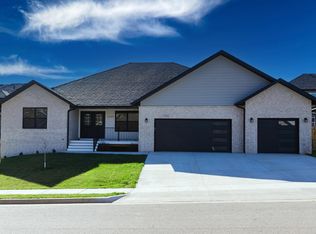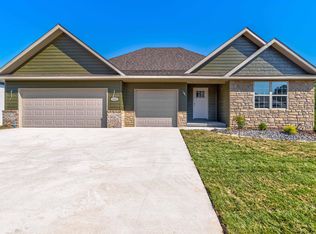Closed
Price Unknown
1601 E Silo Ridge Drive, Ozark, MO 65721
6beds
3,700sqft
Single Family Residence
Built in 2023
10,018.8 Square Feet Lot
$563,000 Zestimate®
$--/sqft
$2,970 Estimated rent
Home value
$563,000
$535,000 - $597,000
$2,970/mo
Zestimate® history
Loading...
Owner options
Explore your selling options
What's special
Amazing new walkout basement home in Silo Ridge subdivision. Located minutes from downtown Ozark and the Finley River Park. Spacious inside, with 3 car garage. 1850 square feet main level has an open concept kitchen, living and dining area with tons of natural light and contemporary light fixtures. Center island and walk-in pantry in the kitchen, quartz counter-tops and soft-close cabinets. Master suite with a huge walk-in closet a private bath that includes soaking tub, walk-in shower, and dual sinks.Laundry area with sink. Adjacent to main living area there are two bedrooms and guest bathroom. 1850 square feet basement has spacious family room and kitchen with range, microwave, dishwasher, and walk-in pantry. Master bedroom with walk-in closet and private bathroom with walk-in shower. Two more bedrooms, guest bathroom and laundry. A tankless water heater, so it's no wait on hot shower. Upstairs is a large deck, downstairs is a covered deck. The front and back yard have in-ground sprinkler system, with sodded yards. Call today for your private showing!**The builder is offering $10,000 towards buyer incentives, such as rate reduction and/or closing cost.**
Zillow last checked: 8 hours ago
Listing updated: March 17, 2025 at 08:00am
Listed by:
Elena Kucheinik 206-779-2353,
Murney Associates - Primrose
Bought with:
Alexis G Pritchert, 2022046300
Wiser Living Realty LLC
Source: SOMOMLS,MLS#: 60250665
Facts & features
Interior
Bedrooms & bathrooms
- Bedrooms: 6
- Bathrooms: 4
- Full bathrooms: 4
Heating
- Forced Air, Natural Gas
Cooling
- Central Air
Appliances
- Included: Dishwasher, Free-Standing Electric Oven, Exhaust Fan, Microwave, Water Softener Owned, Tankless Water Heater, Refrigerator, Disposal, Water Purifier
- Laundry: In Basement, W/D Hookup
Features
- Soaking Tub, Quartz Counters, Walk-In Closet(s), Walk-in Shower
- Flooring: Carpet, Tile, Laminate
- Basement: Finished,Full
- Attic: Pull Down Stairs
- Has fireplace: No
Interior area
- Total structure area: 3,700
- Total interior livable area: 3,700 sqft
- Finished area above ground: 1,850
- Finished area below ground: 1,850
Property
Parking
- Total spaces: 3
- Parking features: Driveway, Garage Faces Front, Garage Door Opener
- Attached garage spaces: 3
- Has uncovered spaces: Yes
Features
- Levels: One
- Stories: 1
- Patio & porch: Covered, Front Porch, Deck
Lot
- Size: 10,018 sqft
- Dimensions: 110 x 88.05
- Features: Sprinklers In Front, Sprinklers In Rear, Landscaped, Sloped
Details
- Parcel number: 110624002010014000
Construction
Type & style
- Home type: SingleFamily
- Property subtype: Single Family Residence
Materials
- Lap Siding, Stone
- Foundation: Brick/Mortar, Poured Concrete
- Roof: Composition
Condition
- New construction: Yes
- Year built: 2023
Utilities & green energy
- Sewer: Public Sewer
- Water: Public
Green energy
- Energy efficient items: Thermostat
Community & neighborhood
Security
- Security features: Carbon Monoxide Detector(s), Smoke Detector(s)
Location
- Region: Ozark
- Subdivision: Silo Ridge
HOA & financial
HOA
- HOA fee: $250 annually
Other
Other facts
- Listing terms: Cash,VA Loan,FHA,Conventional
- Road surface type: Asphalt
Price history
| Date | Event | Price |
|---|---|---|
| 1/12/2024 | Sold | -- |
Source: | ||
| 12/8/2023 | Pending sale | $509,900$138/sqft |
Source: | ||
| 11/17/2023 | Price change | $509,900-2.9%$138/sqft |
Source: | ||
| 8/29/2023 | Price change | $524,900+774.8%$142/sqft |
Source: | ||
| 11/8/2021 | Pending sale | $60,000$16/sqft |
Source: | ||
Public tax history
| Year | Property taxes | Tax assessment |
|---|---|---|
| 2024 | $6,440 +803.7% | $102,900 +802.6% |
| 2023 | $713 -0.2% | $11,400 |
| 2022 | $714 | $11,400 |
Find assessor info on the county website
Neighborhood: 65721
Nearby schools
GreatSchools rating
- NAOzark Tigerpaw Early Child CenterGrades: PK-KDistance: 0.9 mi
- 6/10Ozark Jr. High SchoolGrades: 8-9Distance: 1.3 mi
- 8/10Ozark High SchoolGrades: 9-12Distance: 1.5 mi
Schools provided by the listing agent
- Elementary: East
- Middle: Ozark
- High: Ozark
Source: SOMOMLS. This data may not be complete. We recommend contacting the local school district to confirm school assignments for this home.


