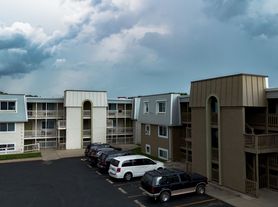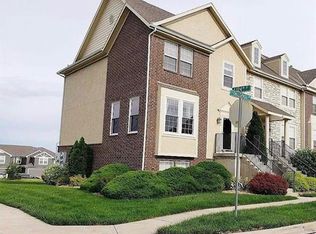You cannot apply for or schedule showings to any of our properties through Zillow. You must visit Ad Astra Realty's website.
We DO NOT ADVERTISE ON CRAIGSLIST!! If you see this unit on Craigslist it is a SCAM!! We do not advertise on Craigslist, Facebook Marketplace, Letgo, or Social Serve.Schedule a self-tour here:
Live in luxury inside this beautiful 3-bedroom duplex, located in Olathe, KS! Enter inside the wide and spacious living room, that leads outdoor patio area. Enjoy the fine detail throughout the kitchen by having dark-marbled countertops, elegnant ivory cabinets, with dark blue and white, decorative accents! Main bathroom has a chic white granite vanity. Washer and dryer included in laundry room, next to the kitchen. All bedrooms located on the same level, with an additional bathroom. Main bedroom is complete with TWO double-door closests!! Schedule a showing today
Visit Ad Astra Realty's website to schedule a tour or get on the waiting list. Please use the Rently link provided on our website to request an appointment time or get on the waiting list. We only allow scheduling through the scheduling app, you need not speak with an agent to schedule an appointment or get on the waiting list. We DO NOT recommend applying for a home before you have toured it, application fees are NON-REFUNDABLE and applications are processed as they are received. Due to low inventory for housing in the KC Metro, we are receiving a high volume of applications prior to homes available date. If YOU CHOOSE to apply prior to seeing a home, it is at your own risk and you will receive a response within 24 hours Monday-Friday. Completed applications will be reviewed within 3-7 business days. Information provided through third party websites such as Zillow, Trulia, Zumper, Hotpads, etc. may not be accurate. Please go to Ad Astra Realty's website for the most accurate information.
Offered by Ad Astra Realty, Inc. Visit our website for the most up to date information, application requirements, and process. We never encourage anyone to apply for a home before seeing the inside of any property, as the $50 application fee is non-refundable. Without first touring the home, you truly will not know if it is going to work for you. 12-month minimum lease required. Kitchen appliances included. Tenant pays all utilities. Lawn care is NOT included. No smoking allowed in the home, garage, or basement (if applicable). Pets allowed with an additional non-refundable fee of $325 plus base pet rent $35/mo rent increase for the first pet and an additional $20 for each additional pet. All pets are screened and accepted on a case by case basis, some breed restrictions apply and pet rent may vary depending on the size of your animal. We do not accept Pitbulls, American Bullies, Rottweilers, German Shepherds, Mastiffs, Great Danes, or Dobermans. The application fee is $50 per person and is non-refundable. We do require a credit and background check for every occupant over the age of 18. Applying for a property and paying a $50 non-refundable application fee before viewing it, is completely at your discretion. The completeness of your application is your responsibility, please see the application process tab on our website before applying. We do not have any owners that accept housing vouchers at this time. Visit the website for more information and to schedule an appointment!
House for rent
$1,995/mo
1601 E Elm Ter, Olathe, KS 66062
3beds
2,859sqft
Price may not include required fees and charges.
Single family residence
Available now
Cats, dogs OK
Central air
Hookups laundry
-- Parking
-- Heating
What's special
Outdoor patio areaDark-marbled countertopsChic white granite vanityDecorative accents
- 50 days |
- -- |
- -- |
Travel times
Looking to buy when your lease ends?
Consider a first-time homebuyer savings account designed to grow your down payment with up to a 6% match & a competitive APY.
Facts & features
Interior
Bedrooms & bathrooms
- Bedrooms: 3
- Bathrooms: 2
- Full bathrooms: 1
- 1/2 bathrooms: 1
Cooling
- Central Air
Appliances
- Included: Disposal, Microwave, Refrigerator
- Laundry: Hookups
Interior area
- Total interior livable area: 2,859 sqft
Property
Parking
- Details: Contact manager
Features
- Exterior features: No Utilities included in rent, Stove/Range
Details
- Parcel number: DP300000140020
Construction
Type & style
- Home type: SingleFamily
- Property subtype: Single Family Residence
Community & HOA
Location
- Region: Olathe
Financial & listing details
- Lease term: Contact For Details
Price history
| Date | Event | Price |
|---|---|---|
| 9/18/2025 | Listed for rent | $1,995+73.5%$1/sqft |
Source: Zillow Rentals | ||
| 5/11/2018 | Listing removed | $1,150 |
Source: Ad Astra Realty, Inc | ||
| 4/28/2018 | Listed for rent | $1,150 |
Source: Ad Astra Realty, Inc dba KC Property Manager | ||

