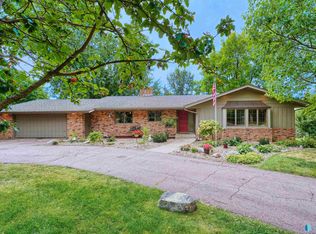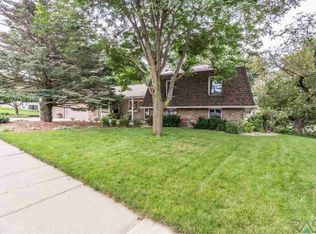Exquisite 1970s dcor graces this meticulously maintained, custom Tuthill home! Loved by its original owners, now is your opportunity to create your own hideaway! A lovely living room with a fireplace adjoins a formal dining room, perfect for entertaining your family and friends. Features include 5 bedrooms (3 are quite large), 3 bathrooms, and the main floor laundry. A family room/kitchen combination is accented by a vaulted ceiling and sliding glass doors to a lovely deck. The lower level is a walkout from the family room to a beautiful, private backyard over 1/2 Acre in size. This substantial, brick, ranch style home includes a generous triple car garage. In the lower level, there is a great workshop with a large door to exterior. The location is outstanding! It is only a block from Tuthill Park with easy access to the interstate and nearby shopping. Shingles 2009. Furnace 2014. SOLD AS IS.
This property is off market, which means it's not currently listed for sale or rent on Zillow. This may be different from what's available on other websites or public sources.

