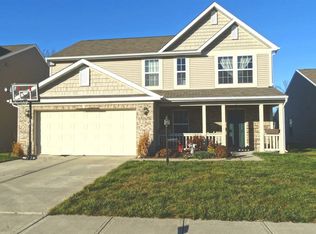Sold
$375,000
1601 Danielle Rd, Lebanon, IN 46052
5beds
3,030sqft
Residential, Single Family Residence
Built in 2019
7,840.8 Square Feet Lot
$390,300 Zestimate®
$124/sqft
$2,590 Estimated rent
Home value
$390,300
$359,000 - $422,000
$2,590/mo
Zestimate® history
Loading...
Owner options
Explore your selling options
What's special
One of the largest homes in Riley Ridge with many upgrades! FIVE bedrooms AND an office AND a loft AND a mudroom. Over 3,000 square feet. Large entry foyer to greet guests. Everyone has a place! The kitchen has upgraded gas range/stove, granite countertops, upgraded refrigerator and center island sink for easy cleanup leaves lots of counter space for meal prep. The long granite countertop has a breakfast bar for extra seating. Imagine a locker/cube storage in the mudroom area with large closet. The main floor office with French doors offers privacy and access to family gatherings. The fifth bedroom is on the main floor. The upstairs has a large loft and four other large bedrooms, all with walk-in closets and a second floor laundry. This home is located close to I-65 access for an easy commute.
Zillow last checked: 8 hours ago
Listing updated: June 04, 2024 at 06:02am
Listing Provided by:
Lorrie Monn 765-894-0426,
Key Realty Indiana
Bought with:
Lynda Lambert
Traditions Realty, LLC
Source: MIBOR as distributed by MLS GRID,MLS#: 21976911
Facts & features
Interior
Bedrooms & bathrooms
- Bedrooms: 5
- Bathrooms: 3
- Full bathrooms: 3
- Main level bathrooms: 1
- Main level bedrooms: 1
Primary bedroom
- Features: Carpet
- Level: Upper
- Area: 323 Square Feet
- Dimensions: 19x17
Bedroom 2
- Features: Carpet
- Level: Main
- Area: 143 Square Feet
- Dimensions: 13x11
Bedroom 3
- Features: Carpet
- Level: Upper
- Area: 132 Square Feet
- Dimensions: 12x11
Bedroom 4
- Features: Carpet
- Level: Upper
- Area: 132 Square Feet
- Dimensions: 12x11
Bedroom 5
- Features: Carpet
- Level: Upper
- Area: 132 Square Feet
- Dimensions: 12x11
Other
- Features: Vinyl
- Level: Upper
- Area: 54 Square Feet
- Dimensions: 9x6
Dining room
- Features: Laminate Hardwood
- Level: Main
- Area: 150 Square Feet
- Dimensions: 15x10
Foyer
- Features: Laminate Hardwood
- Level: Main
- Area: 45 Square Feet
- Dimensions: 9x5
Great room
- Features: Laminate Hardwood
- Level: Main
- Area: 240 Square Feet
- Dimensions: 16x15
Kitchen
- Features: Laminate Hardwood
- Level: Main
- Area: 220 Square Feet
- Dimensions: 20x11
Living room
- Features: Carpet
- Level: Upper
- Area: 323 Square Feet
- Dimensions: 19x17
Loft
- Features: Carpet
- Level: Upper
- Area: 156 Square Feet
- Dimensions: 13x12
Mud room
- Features: Laminate Hardwood
- Level: Main
- Area: 50 Square Feet
- Dimensions: 10x5
Office
- Features: Laminate Hardwood
- Level: Main
- Area: 143 Square Feet
- Dimensions: 13x11
Heating
- Forced Air
Cooling
- Has cooling: Yes
Appliances
- Included: Dishwasher, Disposal, Gas Water Heater, Microwave, Gas Oven, Refrigerator, Water Heater
- Laundry: Upper Level
Features
- Attic Access, Breakfast Bar, Kitchen Island, Entrance Foyer, Ceiling Fan(s), Pantry, Walk-In Closet(s)
- Windows: Screens, Windows Vinyl, Wood Work Painted
- Has basement: No
- Attic: Access Only
Interior area
- Total structure area: 3,030
- Total interior livable area: 3,030 sqft
Property
Parking
- Total spaces: 2
- Parking features: Attached
- Attached garage spaces: 2
Features
- Levels: Two
- Stories: 2
- Patio & porch: Covered, Patio
Lot
- Size: 7,840 sqft
- Features: Corner Lot
Details
- Parcel number: 061026000036037002
- Horse amenities: None
Construction
Type & style
- Home type: SingleFamily
- Architectural style: Traditional
- Property subtype: Residential, Single Family Residence
Materials
- Vinyl Siding
- Foundation: Slab
Condition
- New construction: No
- Year built: 2019
Utilities & green energy
- Water: Community Water
Community & neighborhood
Location
- Region: Lebanon
- Subdivision: Riley Ridge
Price history
| Date | Event | Price |
|---|---|---|
| 5/31/2024 | Sold | $375,000-2.6%$124/sqft |
Source: | ||
| 5/3/2024 | Pending sale | $385,000$127/sqft |
Source: | ||
| 5/1/2024 | Listed for sale | $385,000$127/sqft |
Source: | ||
| 5/1/2024 | Listing removed | -- |
Source: | ||
| 4/29/2024 | Price change | $385,000-2.5%$127/sqft |
Source: | ||
Public tax history
| Year | Property taxes | Tax assessment |
|---|---|---|
| 2024 | $3,043 +10.7% | $293,300 |
| 2023 | $2,749 +5.5% | $293,300 +13.6% |
| 2022 | $2,607 +1.1% | $258,100 +8% |
Find assessor info on the county website
Neighborhood: 46052
Nearby schools
GreatSchools rating
- 3/10Harney Elementary SchoolGrades: PK-5Distance: 0.8 mi
- 5/10Lebanon Middle SchoolGrades: 6-8Distance: 1.8 mi
- 9/10Lebanon Senior High SchoolGrades: 9-12Distance: 1.3 mi
Schools provided by the listing agent
- Elementary: Harney Elementary School
- Middle: Lebanon Middle School
- High: Lebanon Senior High School
Source: MIBOR as distributed by MLS GRID. This data may not be complete. We recommend contacting the local school district to confirm school assignments for this home.
Get a cash offer in 3 minutes
Find out how much your home could sell for in as little as 3 minutes with a no-obligation cash offer.
Estimated market value
$390,300
Get a cash offer in 3 minutes
Find out how much your home could sell for in as little as 3 minutes with a no-obligation cash offer.
Estimated market value
$390,300
