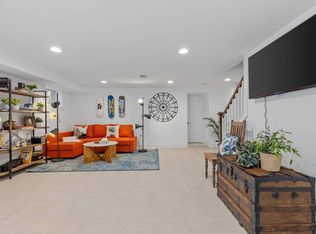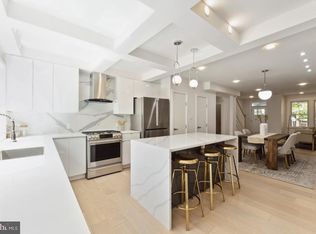Sold for $1,270,000
$1,270,000
1601 D St NE, Washington, DC 20002
4beds
2,782sqft
Townhouse
Built in 1931
3,017 Square Feet Lot
$1,287,100 Zestimate®
$457/sqft
$5,136 Estimated rent
Home value
$1,287,100
$1.21M - $1.39M
$5,136/mo
Zestimate® history
Loading...
Owner options
Explore your selling options
What's special
Welcome to 1601 D Street NE, an exquisitely crafted 4-bedroom end-unit, in-bounds for Maury, with OVER 3000 square feet of light-drenched living space. Two expansive living areas bookend an ultra-wide main level with three exposures. At the heart of the home is an enormous, stunning white kitchen with room for dining at the island or in the capacious adjacent dining area. Adding intrigue and warmth to this modern, ballroom-sized space are hardwood floors, exposed brick, and wood details. Upstairs you'll find three large bedrooms, including a show-stopping primary suite with vaulted ceiling and exposed brick, plus two gorgeous double vanity bathrooms and a laundry closet. The lower level provides an additional 1000 square feet of separate living space and SHORT-TERM RENTAL POTENTIAL, with a huge living area, sleek kitchenette, guest bedroom, full bath, and dedicated storage room or "owners closet." If Outside enjoy a professionally landscaped wrap-around yard, luxuriate on the large porch, dine on the deck, and delight in the convenience of three coveted off-street parking spaces. Neighbors in this corner of Capitol Hill treasure the picturesque tree-lined streets and proximity to Lincoln Park, the Fields at RFK, the river trail, Kingman Island, Rosedale Recreation Center (with community pool), and the Kingman Park-Rosedale Community Garden. The heart of DC's dining and nightlife is within easy reach yet distant enough to ensure a peaceful sleep. The size, aesthetic quality, and craftsmanship of this home distinguish it from any other offering on the market right now. Don't miss the chance to make this one-of-a-kind dream home yours!
Zillow last checked: 8 hours ago
Listing updated: December 21, 2023 at 03:20am
Listed by:
Mike Lederman 703-346-0455,
Compass,
Co-Listing Agent: Brian O Hora 202-460-0527,
Compass
Bought with:
Renee Peres, SP98359821
Compass
Source: Bright MLS,MLS#: DCDC2111560
Facts & features
Interior
Bedrooms & bathrooms
- Bedrooms: 4
- Bathrooms: 4
- Full bathrooms: 3
- 1/2 bathrooms: 1
- Main level bathrooms: 1
Basement
- Area: 1120
Heating
- Forced Air, Electric
Cooling
- Central Air, Electric
Appliances
- Included: Microwave, Dishwasher, Disposal, Dryer, Ice Maker, Oven/Range - Gas, Refrigerator, Range Hood, Stainless Steel Appliance(s), Washer, Washer/Dryer Stacked, Electric Water Heater
Features
- Wine Storage, Walk-In Closet(s), Upgraded Countertops, Bathroom - Tub Shower, Recessed Lighting, Primary Bath(s), Pantry, Kitchenette, Kitchen - Gourmet, Kitchen Island, Open Floorplan, Family Room Off Kitchen, Dining Area
- Flooring: Wood
- Windows: Window Treatments, Skylight(s)
- Basement: Finished
- Has fireplace: No
Interior area
- Total structure area: 3,120
- Total interior livable area: 2,782 sqft
- Finished area above ground: 2,000
- Finished area below ground: 782
Property
Parking
- Total spaces: 3
- Parking features: Off Street
Accessibility
- Accessibility features: None
Features
- Levels: Three
- Stories: 3
- Patio & porch: Porch, Deck
- Pool features: None
Lot
- Size: 3,017 sqft
- Features: Urban Land-Sassafras-Chillum
Details
- Additional structures: Above Grade, Below Grade
- Parcel number: 4563//0085
- Zoning: RF-1
- Special conditions: Standard
Construction
Type & style
- Home type: Townhouse
- Architectural style: Federal
- Property subtype: Townhouse
Materials
- Brick
- Foundation: Brick/Mortar
Condition
- New construction: No
- Year built: 1931
Utilities & green energy
- Sewer: Public Sewer
- Water: Public
Community & neighborhood
Location
- Region: Washington
- Subdivision: Old City #1
Other
Other facts
- Listing agreement: Exclusive Right To Sell
- Ownership: Fee Simple
Price history
| Date | Event | Price |
|---|---|---|
| 12/21/2023 | Sold | $1,270,000-2.2%$457/sqft |
Source: | ||
| 11/22/2023 | Contingent | $1,298,500$467/sqft |
Source: | ||
| 11/9/2023 | Price change | $1,298,500-3.7%$467/sqft |
Source: | ||
| 10/11/2023 | Price change | $1,348,500-3.6%$485/sqft |
Source: | ||
| 9/21/2023 | Listed for sale | $1,398,500+33.2%$503/sqft |
Source: | ||
Public tax history
| Year | Property taxes | Tax assessment |
|---|---|---|
| 2025 | $10,526 -0.6% | $1,328,170 -0.4% |
| 2024 | $10,594 +0.1% | $1,333,440 +0.3% |
| 2023 | $10,585 +8.5% | $1,329,280 +8.4% |
Find assessor info on the county website
Neighborhood: Kingman Park
Nearby schools
GreatSchools rating
- 8/10Maury Elementary SchoolGrades: PK-5Distance: 0.4 mi
- 5/10Eliot-Hine Middle SchoolGrades: 6-8Distance: 0.2 mi
- 2/10Eastern High SchoolGrades: 9-12Distance: 0.3 mi
Schools provided by the listing agent
- District: District Of Columbia Public Schools
Source: Bright MLS. This data may not be complete. We recommend contacting the local school district to confirm school assignments for this home.
Get pre-qualified for a loan
At Zillow Home Loans, we can pre-qualify you in as little as 5 minutes with no impact to your credit score.An equal housing lender. NMLS #10287.
Sell for more on Zillow
Get a Zillow Showcase℠ listing at no additional cost and you could sell for .
$1,287,100
2% more+$25,742
With Zillow Showcase(estimated)$1,312,842

