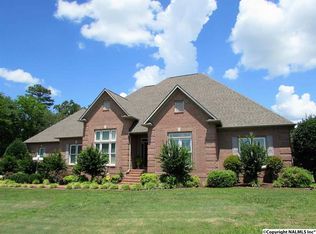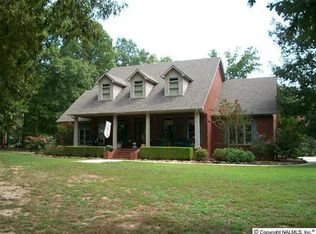Sold for $525,000
$525,000
1601 County Road 345, Decatur, AL 35603
4beds
4,564sqft
Single Family Residence
Built in 1993
5 Acres Lot
$535,300 Zestimate®
$115/sqft
$2,713 Estimated rent
Home value
$535,300
Estimated sales range
Not available
$2,713/mo
Zestimate® history
Loading...
Owner options
Explore your selling options
What's special
Gorgeous 4-bedroom, 3.5-bath sanctuary on 5 +/- unrestricted acres offers serene wooded views & the soothing sound of a running creek. This home features a living room, dining room, breakfast room, and a kitchen including a convenient island. The primary bedroom includes a walk-in closet & a full bath with a whirlpool tub & separate shower. The basement offers additional living space, a kitchen, & an office. Outside features a screened deck, covered patio, concrete firepit area by the creek, 3-car attached garage, concrete drive, & a walkway leading to the firepit.
Zillow last checked: 8 hours ago
Listing updated: April 17, 2025 at 02:50pm
Listed by:
Morgan Jones 256-522-8465,
MarMac Real Estate
Bought with:
NON NALMLS OFFICE
Source: ValleyMLS,MLS#: 21877983
Facts & features
Interior
Bedrooms & bathrooms
- Bedrooms: 4
- Bathrooms: 4
- Full bathrooms: 3
- 1/2 bathrooms: 1
Primary bedroom
- Features: 9’ Ceiling, Ceiling Fan(s), Crown Molding, Carpet, Double Vanity, Walk-In Closet(s)
- Level: First
- Area: 306
- Dimensions: 17 x 18
Bedroom 2
- Features: 9’ Ceiling, Ceiling Fan(s), Crown Molding, Carpet, Walk-In Closet(s)
- Level: First
- Area: 180
- Dimensions: 12 x 15
Bedroom 3
- Features: 9’ Ceiling, Ceiling Fan(s), Crown Molding, Carpet
- Level: First
- Area: 260
- Dimensions: 13 x 20
Bedroom 4
- Features: Recessed Lighting, Tile, Walk-In Closet(s)
- Level: Basement
- Area: 169
- Dimensions: 13 x 13
Dining room
- Features: 9’ Ceiling, Ceiling Fan(s), Crown Molding, Wood Floor
- Level: First
- Area: 192
- Dimensions: 12 x 16
Kitchen
- Features: 9’ Ceiling, Ceiling Fan(s), Crown Molding, Kitchen Island, Recessed Lighting, Wood Floor
- Level: First
- Area: 208
- Dimensions: 13 x 16
Living room
- Features: 9’ Ceiling, Ceiling Fan(s), Crown Molding, Fireplace, Recessed Lighting, Wood Floor, Built-in Features
- Level: First
- Area: 420
- Dimensions: 20 x 21
Office
- Features: Recessed Lighting, Tile, Walk-In Closet(s)
- Level: Basement
- Area: 165
- Dimensions: 11 x 15
Laundry room
- Features: 9’ Ceiling, Tile, Utility Sink
- Level: First
- Area: 96
- Dimensions: 8 x 12
Heating
- Central 2, Electric, Natural Gas
Cooling
- Central 2, Electric
Appliances
- Included: Dishwasher, Double Oven, Gas Cooktop, Gas Water Heater
Features
- Basement: Basement
- Number of fireplaces: 1
- Fireplace features: Gas Log, One
Interior area
- Total interior livable area: 4,564 sqft
Property
Parking
- Parking features: Garage-Attached, Garage Door Opener, Garage-Three Car
Features
- Waterfront features: Stream/Creek
Lot
- Size: 5 Acres
- Residential vegetation: Wooded
Details
- Parcel number: 1606130000011.002
Construction
Type & style
- Home type: SingleFamily
- Architectural style: Ranch
- Property subtype: Single Family Residence
Condition
- New construction: No
- Year built: 1993
Utilities & green energy
- Sewer: Septic Tank
- Water: Public
Community & neighborhood
Location
- Region: Decatur
- Subdivision: Metes And Bounds
Price history
| Date | Event | Price |
|---|---|---|
| 4/17/2025 | Sold | $525,000-2.8%$115/sqft |
Source: | ||
| 3/11/2025 | Pending sale | $539,900$118/sqft |
Source: | ||
| 3/10/2025 | Contingent | $539,900$118/sqft |
Source: | ||
| 2/27/2025 | Price change | $539,900-1.8%$118/sqft |
Source: | ||
| 1/2/2025 | Listed for sale | $549,900-3.5%$120/sqft |
Source: | ||
Public tax history
Tax history is unavailable.
Neighborhood: 35603
Nearby schools
GreatSchools rating
- 2/10East Lawrence Middle SchoolGrades: 5-8Distance: 4.5 mi
- 5/10East Lawrence High SchoolGrades: 9-12Distance: 4.6 mi
- 8/10East Lawrence Elementary SchoolGrades: PK-4Distance: 4.7 mi
Schools provided by the listing agent
- Elementary: East Lawrence Elementary
- Middle: East Lawrence Middle
- High: E Lawrence
Source: ValleyMLS. This data may not be complete. We recommend contacting the local school district to confirm school assignments for this home.
Get pre-qualified for a loan
At Zillow Home Loans, we can pre-qualify you in as little as 5 minutes with no impact to your credit score.An equal housing lender. NMLS #10287.
Sell with ease on Zillow
Get a Zillow Showcase℠ listing at no additional cost and you could sell for —faster.
$535,300
2% more+$10,706
With Zillow Showcase(estimated)$546,006

